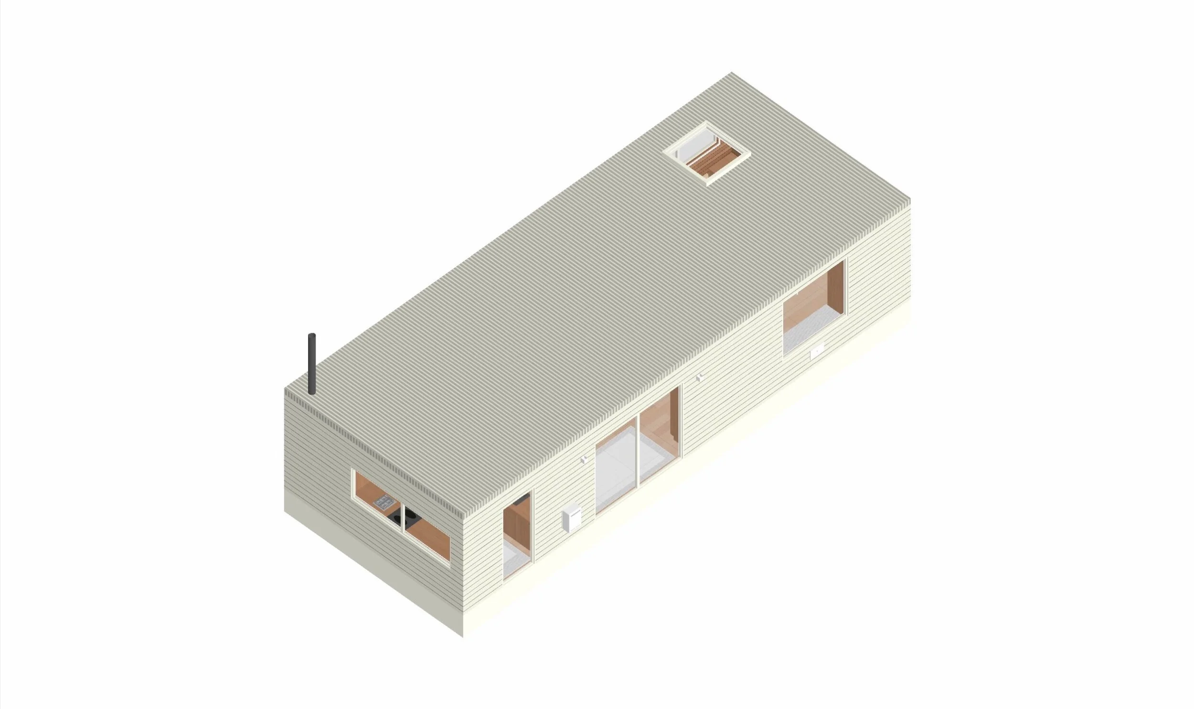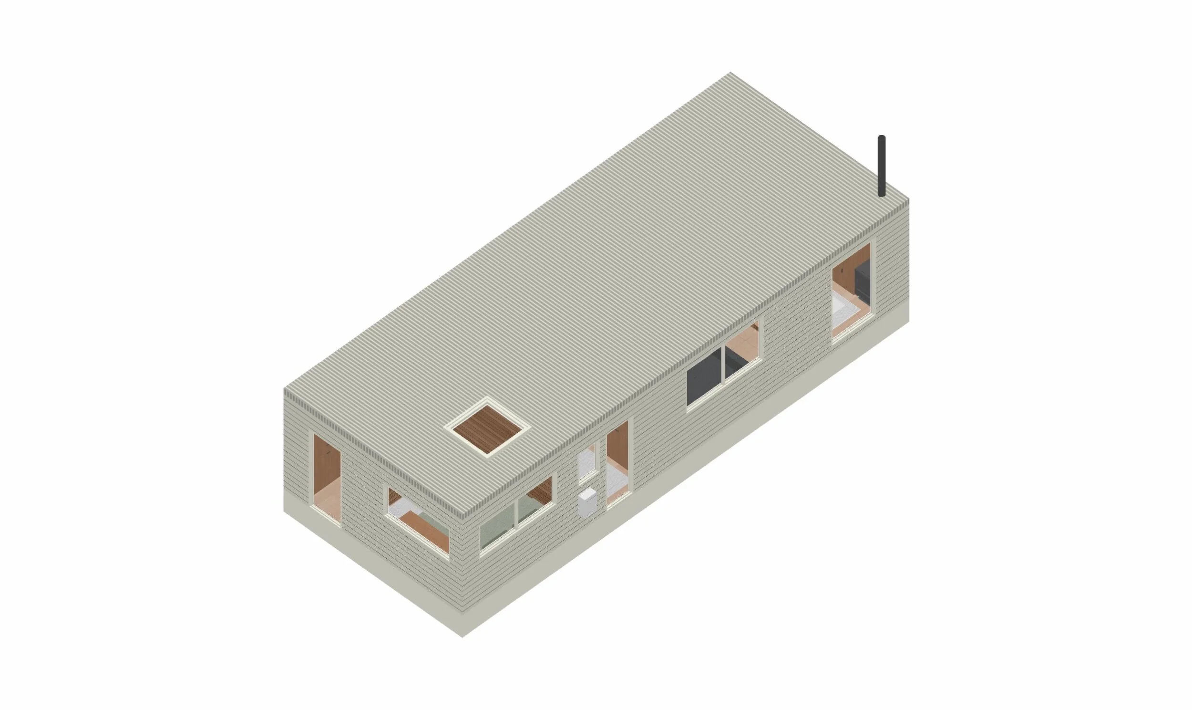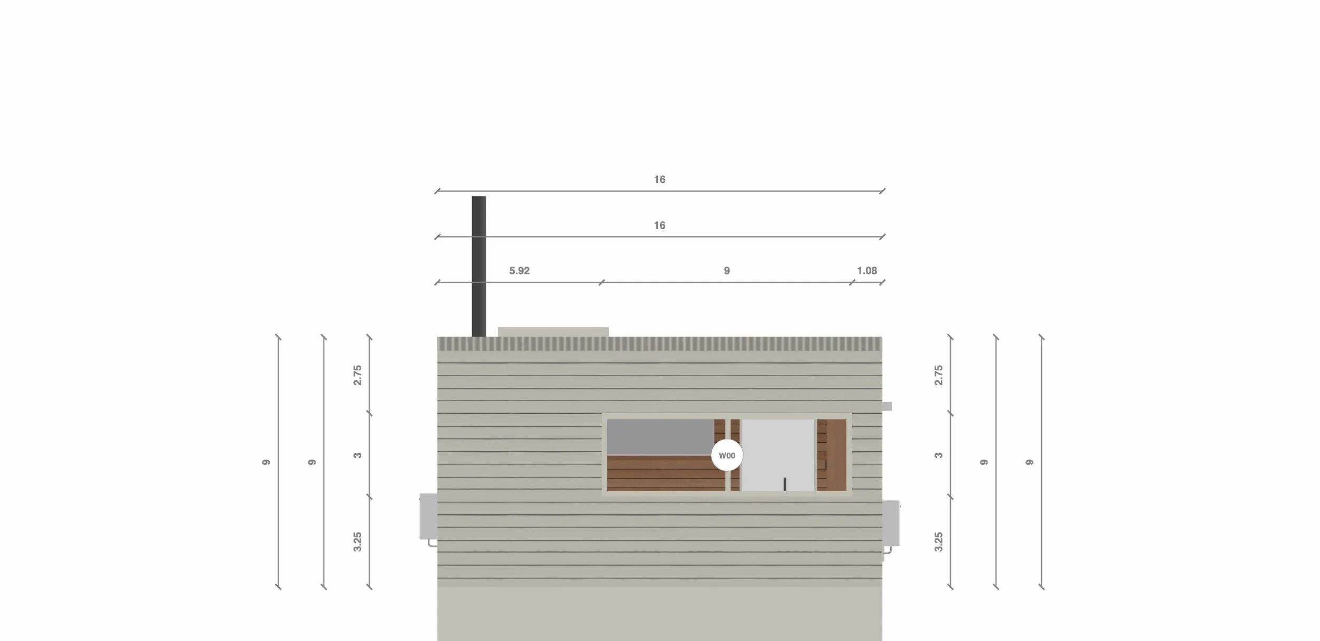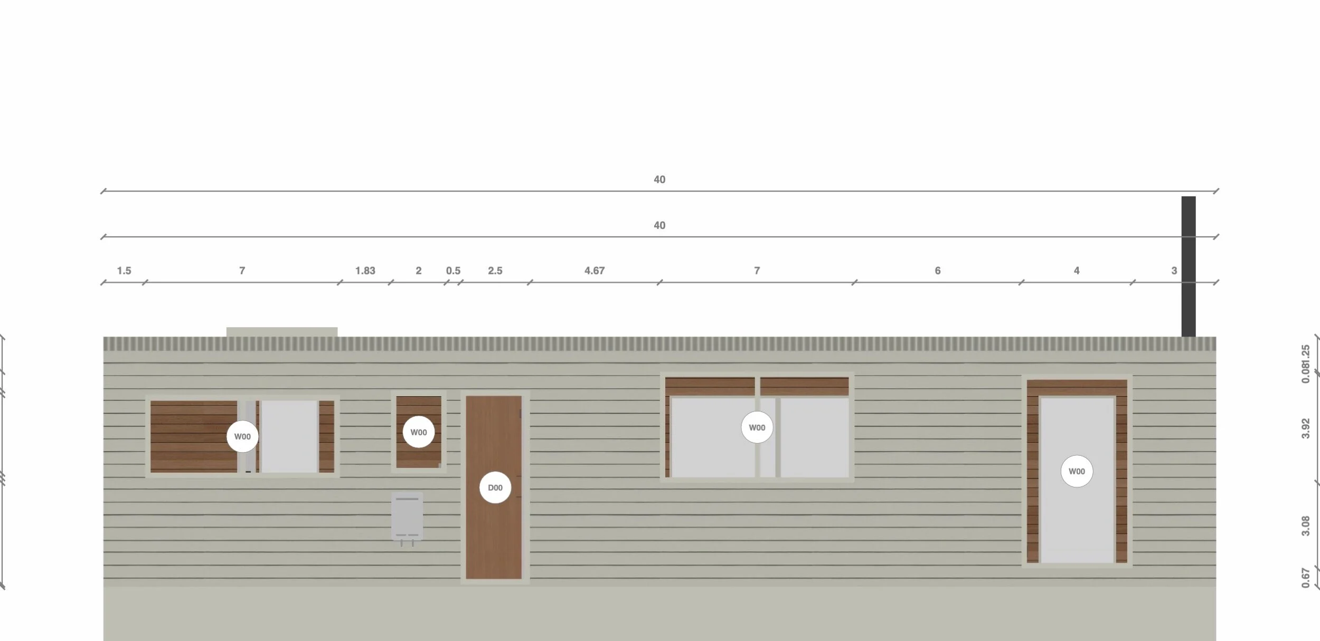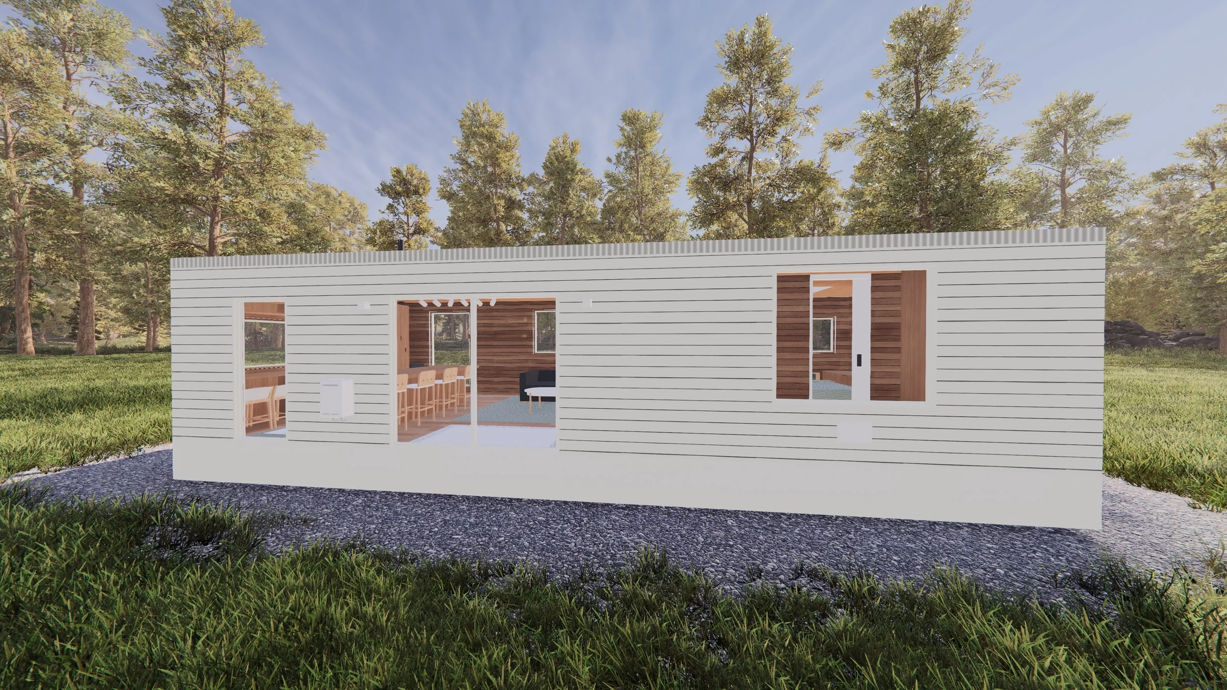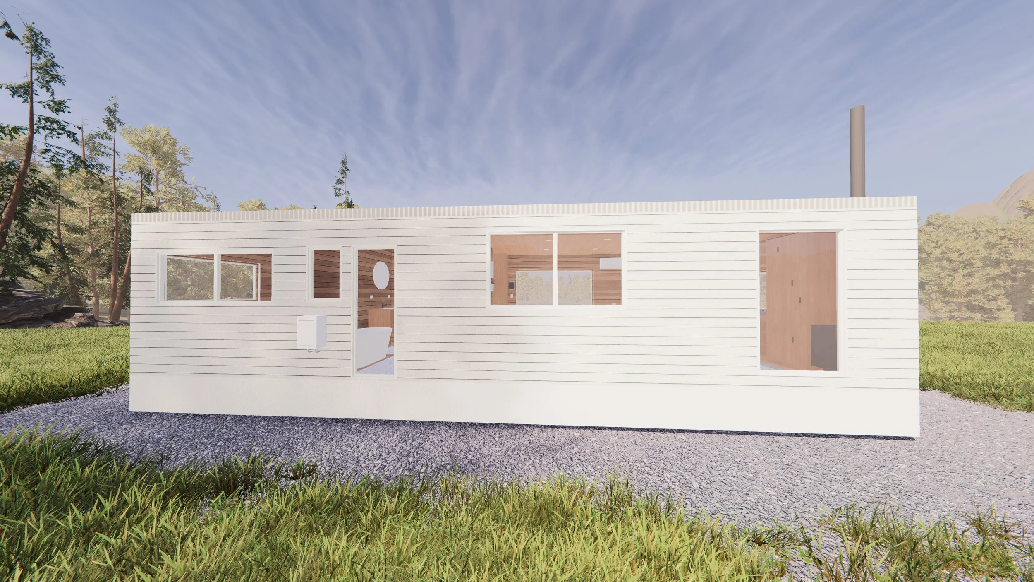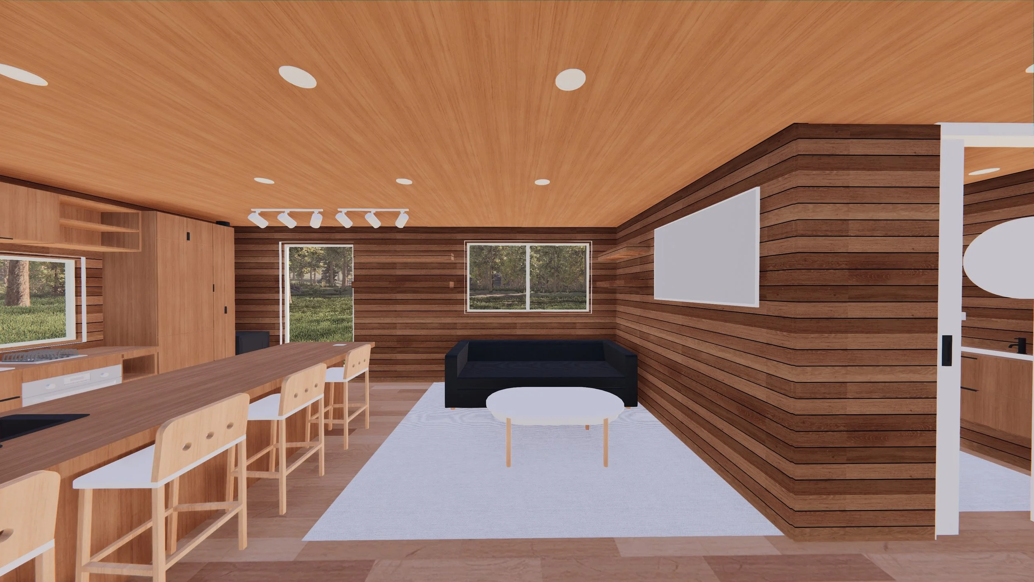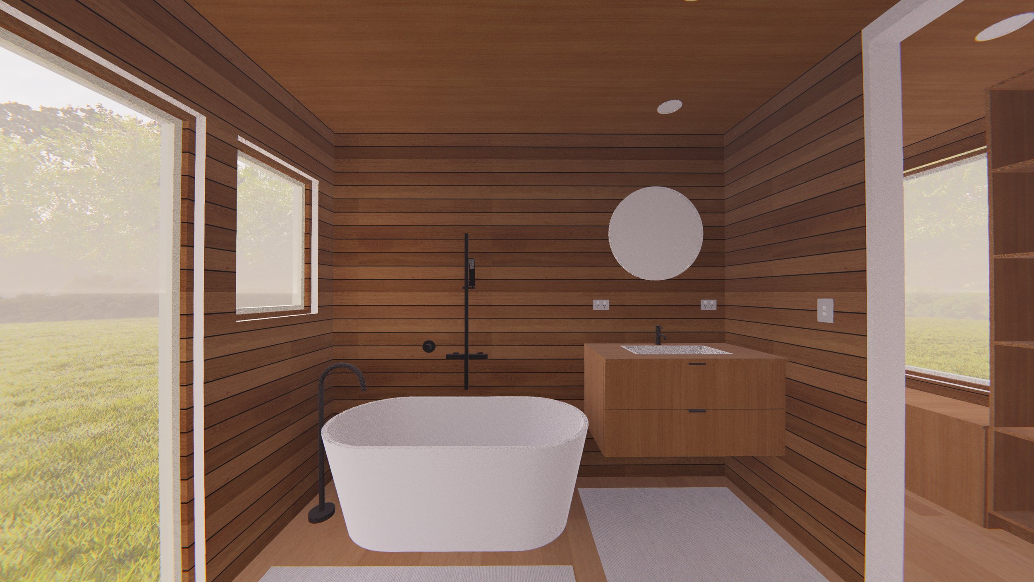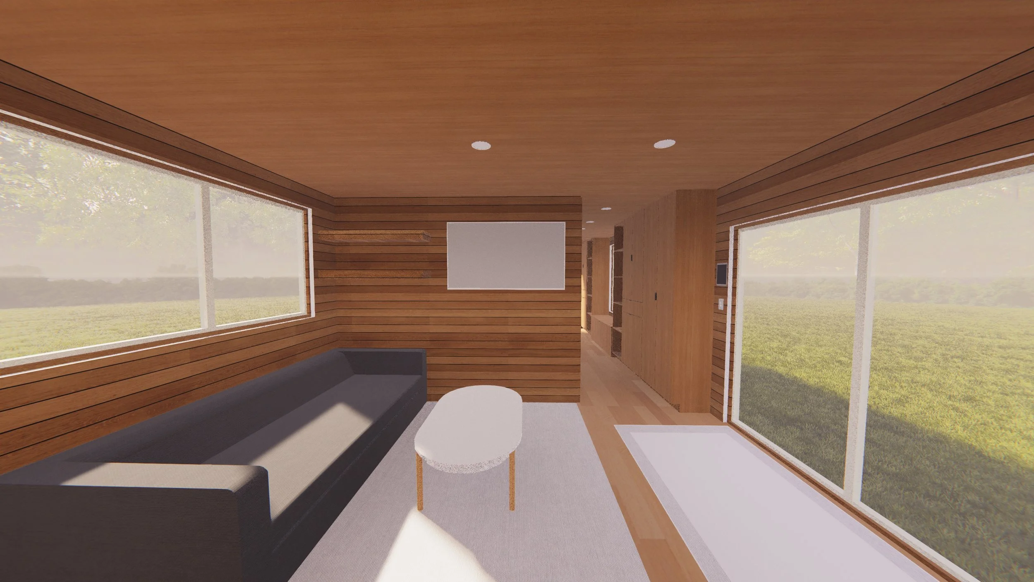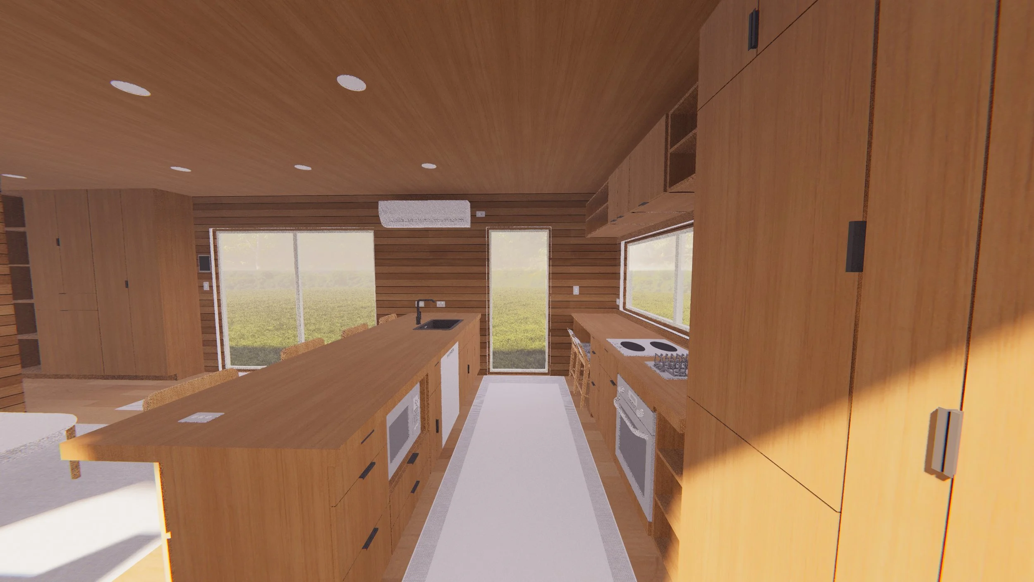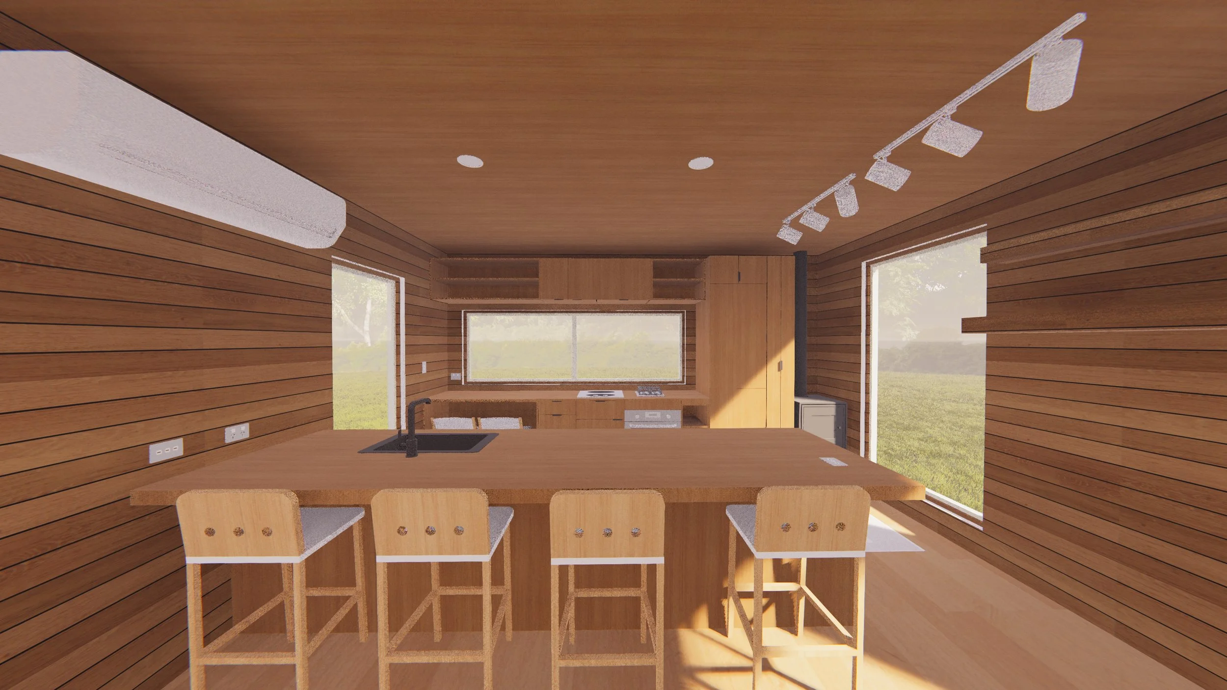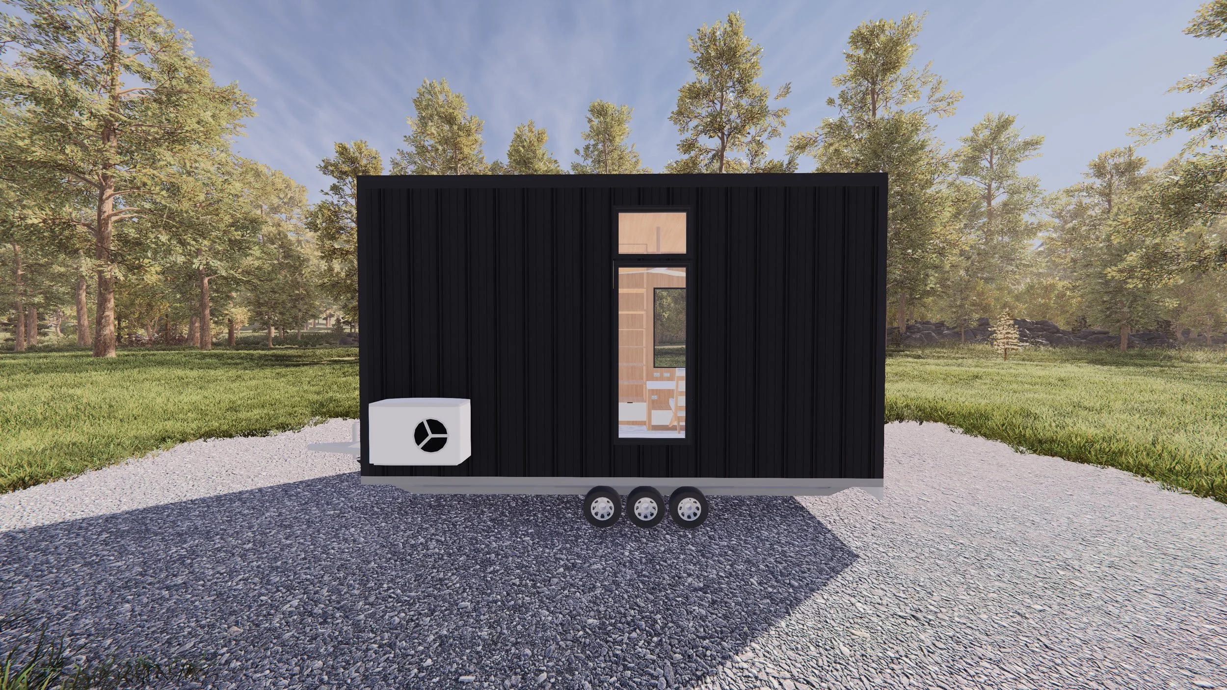
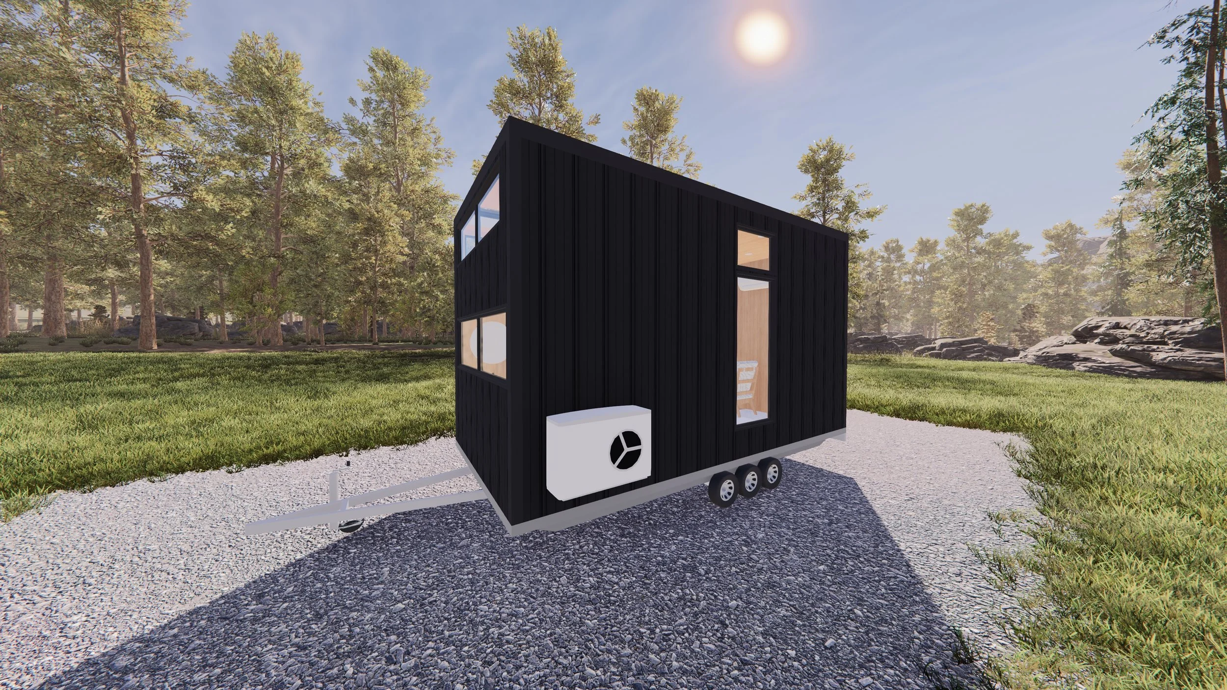
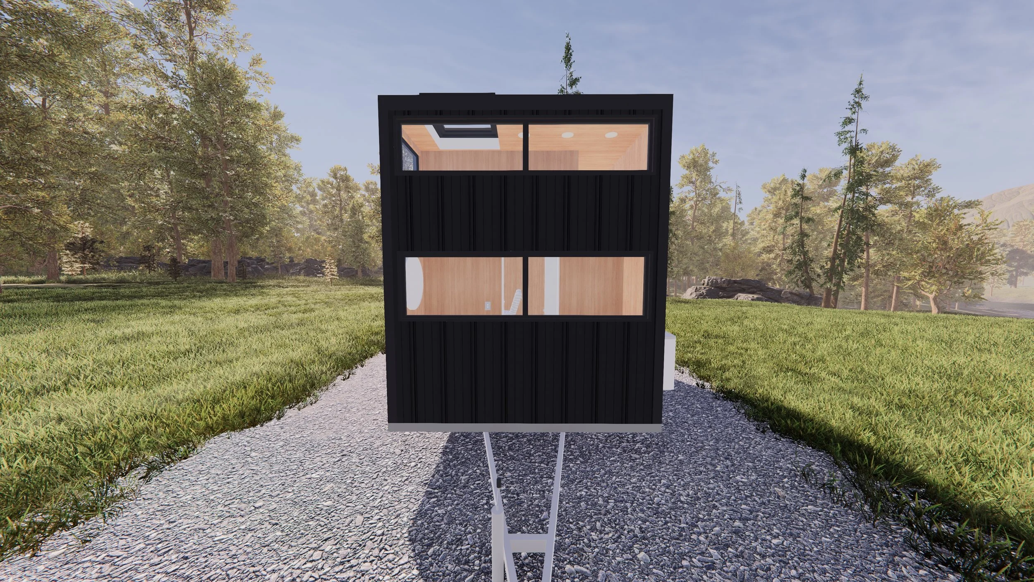






The Mobile Art Studio
Designed for the modern artist, this 20ft mobile haven offers a spacious open-concept work area bathed in an abundance of natural light, ideal for bringing your creative visions to life.
A dedicated 8-foot desk, comfortable sofa chairs, and large scenic window provide the perfect setting for inspiration to flow.
Ample storage lines an entire wall, ensuring your supplies are always at arm's reach, while the impressive 14-ft ceilings create a sense of grandeur and spaciousness.
For those moments when inspiration strikes late into the night, a cozy loft sleeping space awaits, complete with a skylight to gaze at the stars.
You will find artistic inspiration in every corner of our mobile art studio, even in our thoughtfully designed, compact bathroom. The sleek oasis features a floating vanity that maximizes space, a sustainable composting toilet for eco-conscious living, and large windows that flood the space with natural light.
Comprehensive Design Plans Include: 2D & 3D Isometric Views, Interior & Exterior Perspectives, Floor Plans, Electrical Plans, Shell Sections, Joinery Schedules, Cabinetry Plans, & more
Customers receive a secure link to the pdf file lasting 24 hours after the first download.
Designed for the modern artist, this 20ft mobile haven offers a spacious open-concept work area bathed in an abundance of natural light, ideal for bringing your creative visions to life.
A dedicated 8-foot desk, comfortable sofa chairs, and large scenic window provide the perfect setting for inspiration to flow.
Ample storage lines an entire wall, ensuring your supplies are always at arm's reach, while the impressive 14-ft ceilings create a sense of grandeur and spaciousness.
For those moments when inspiration strikes late into the night, a cozy loft sleeping space awaits, complete with a skylight to gaze at the stars.
You will find artistic inspiration in every corner of our mobile art studio, even in our thoughtfully designed, compact bathroom. The sleek oasis features a floating vanity that maximizes space, a sustainable composting toilet for eco-conscious living, and large windows that flood the space with natural light.
Comprehensive Design Plans Include: 2D & 3D Isometric Views, Interior & Exterior Perspectives, Floor Plans, Electrical Plans, Shell Sections, Joinery Schedules, Cabinetry Plans, & more
Customers receive a secure link to the pdf file lasting 24 hours after the first download.
200 sq ft, 1 Bed + 1 Bath


