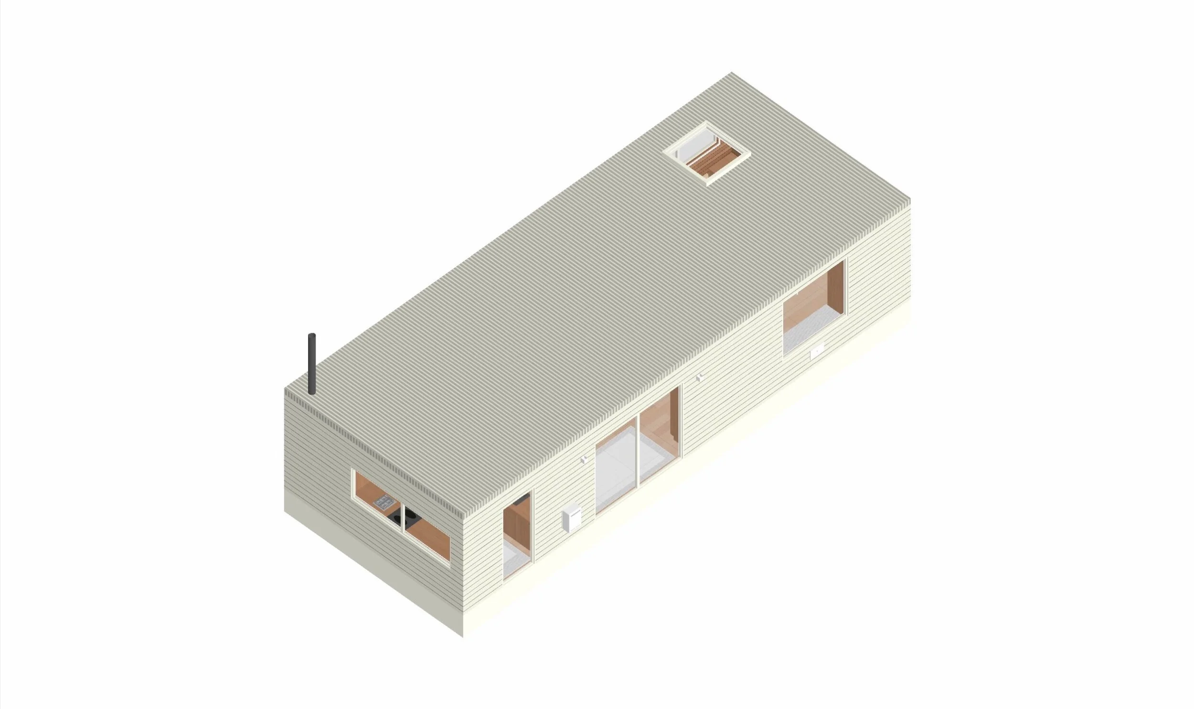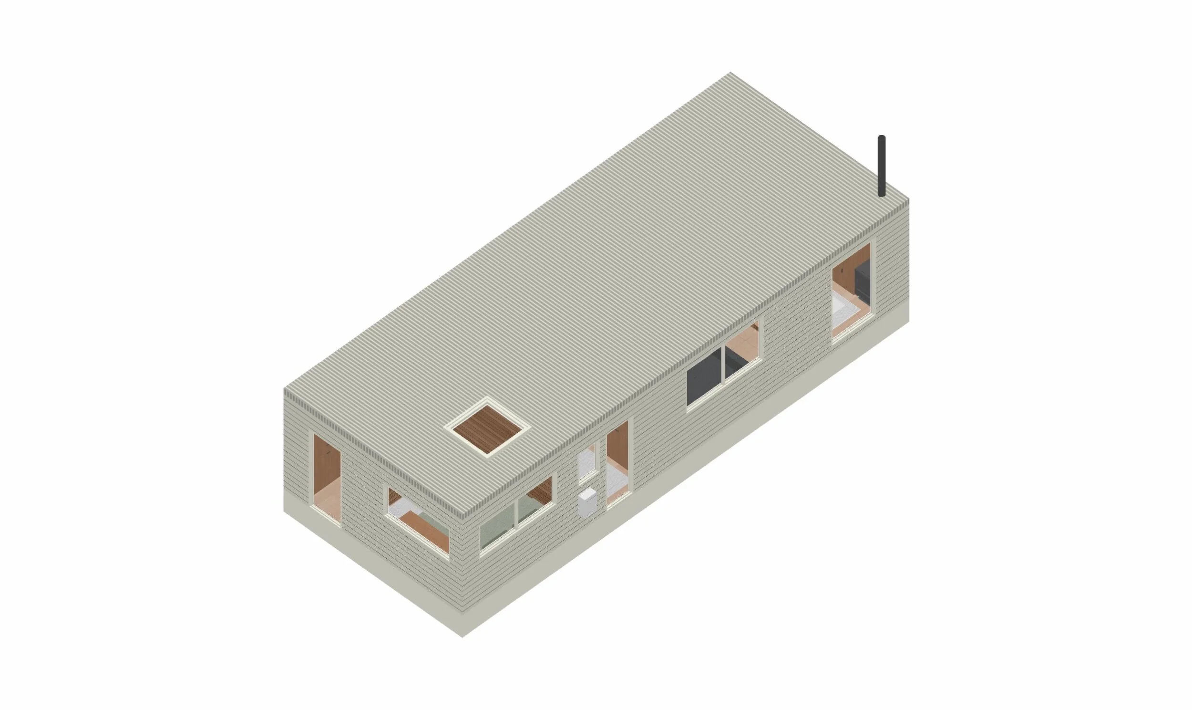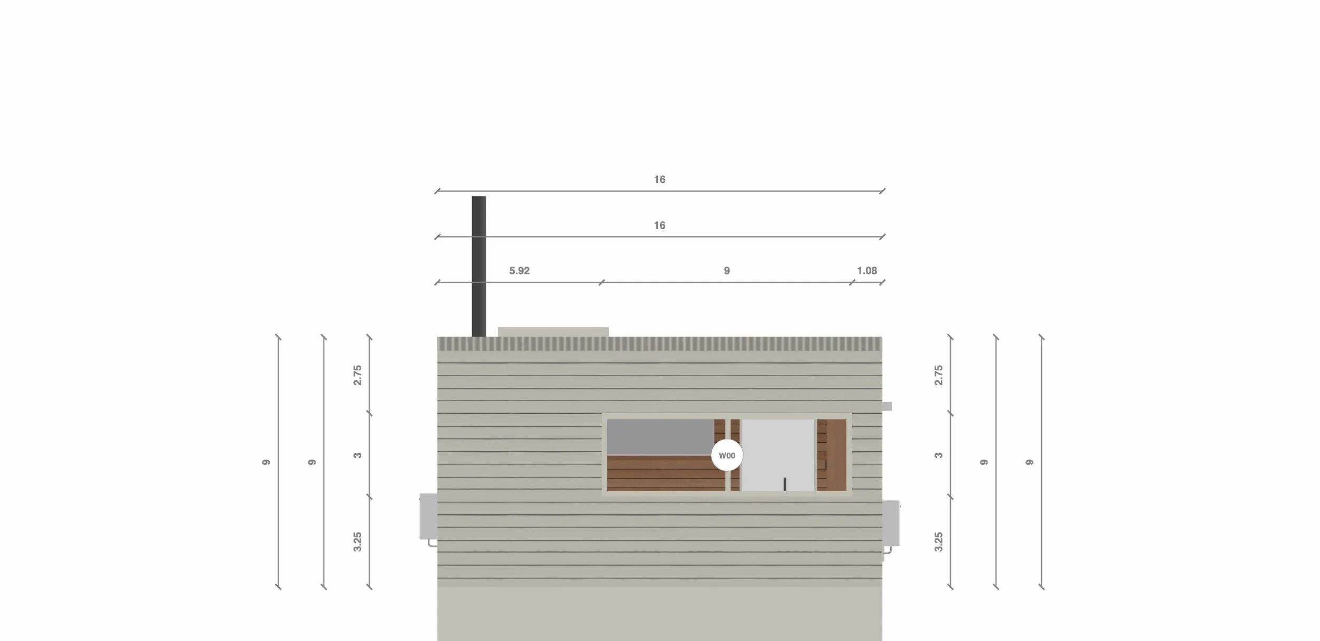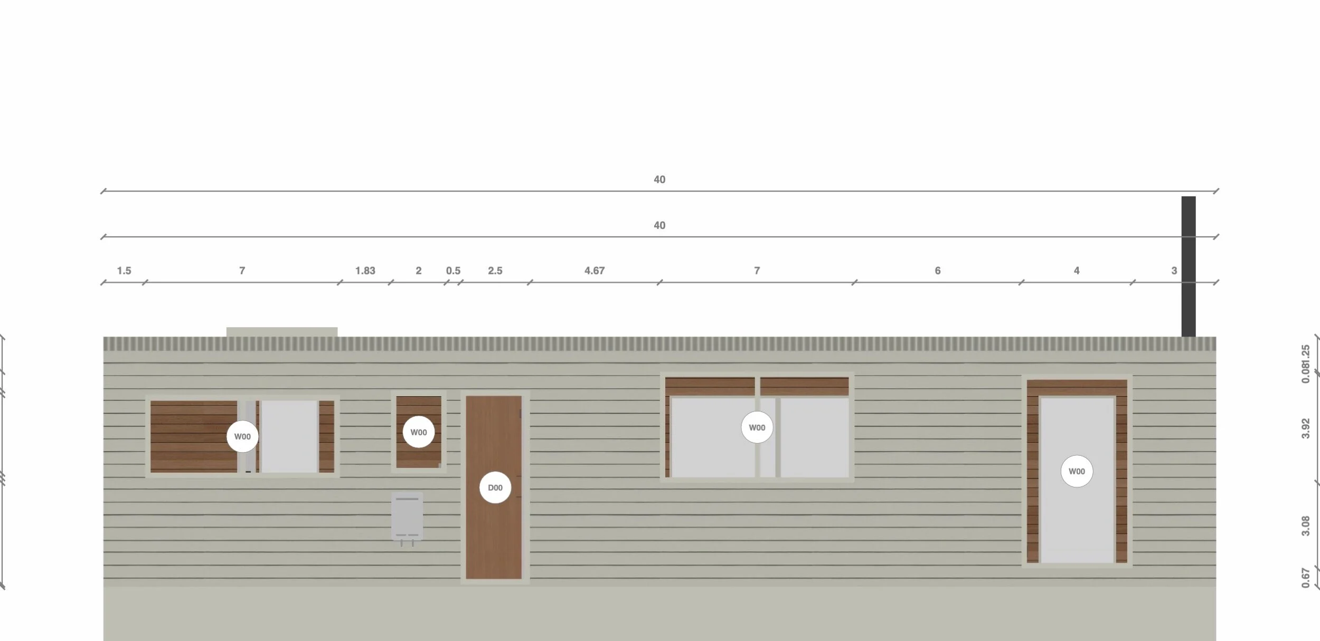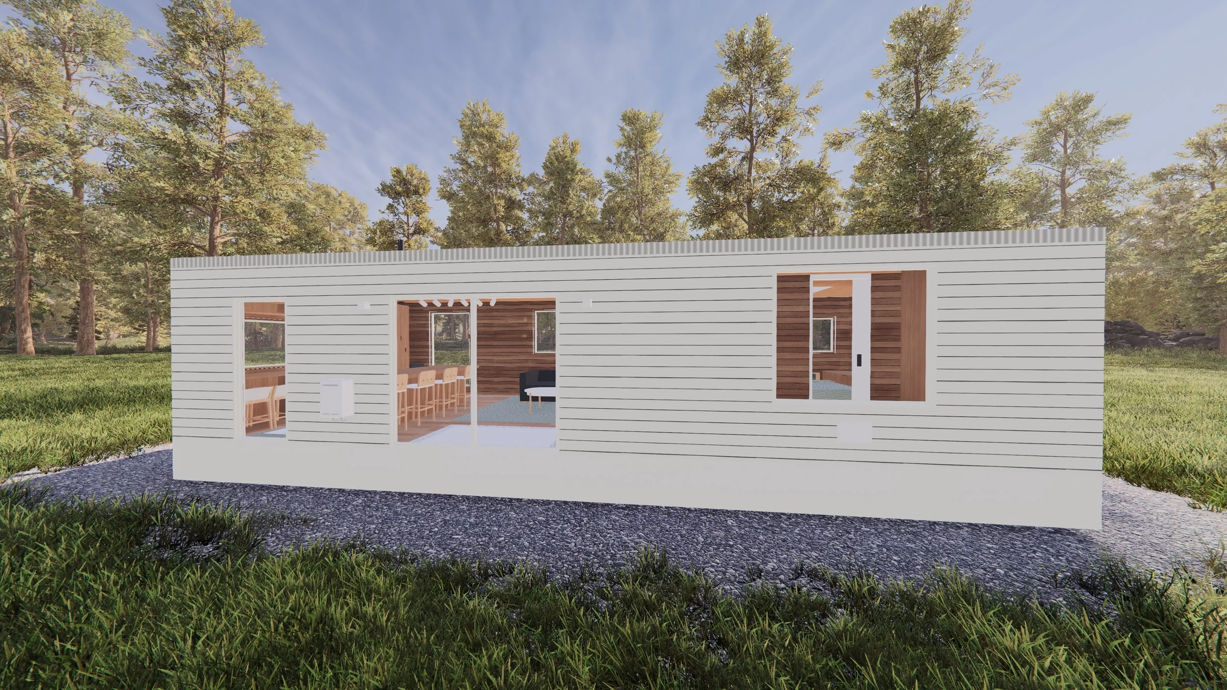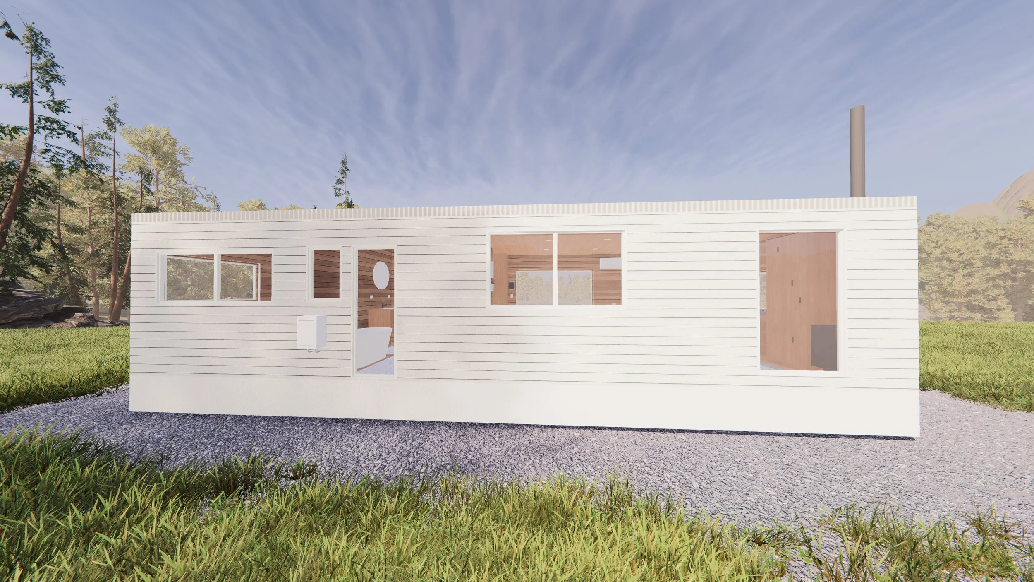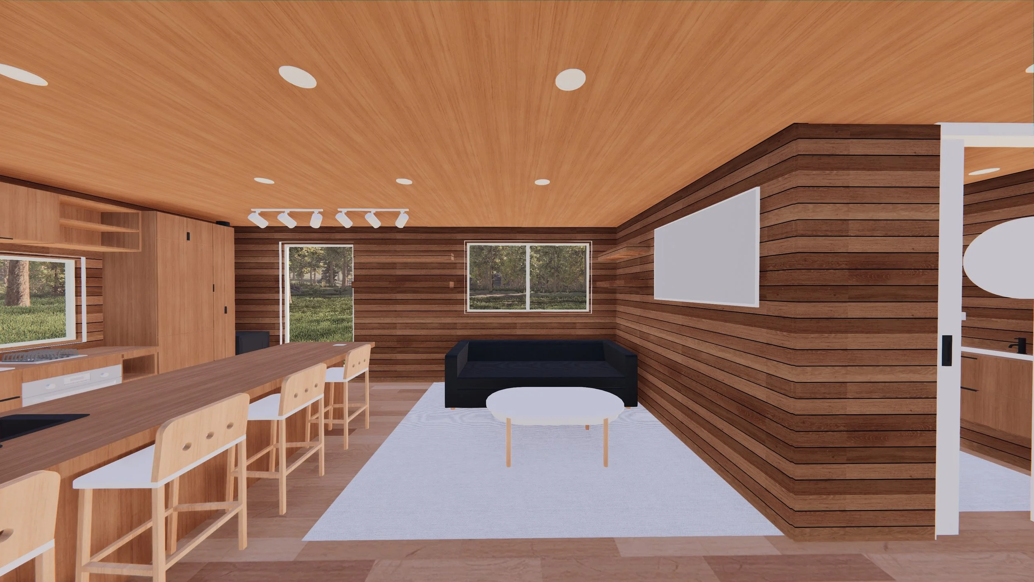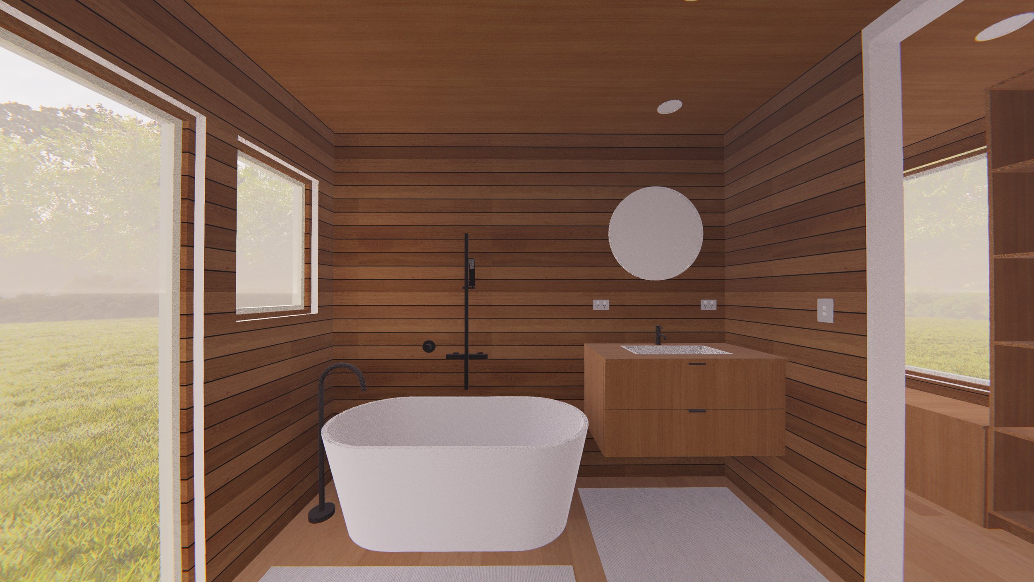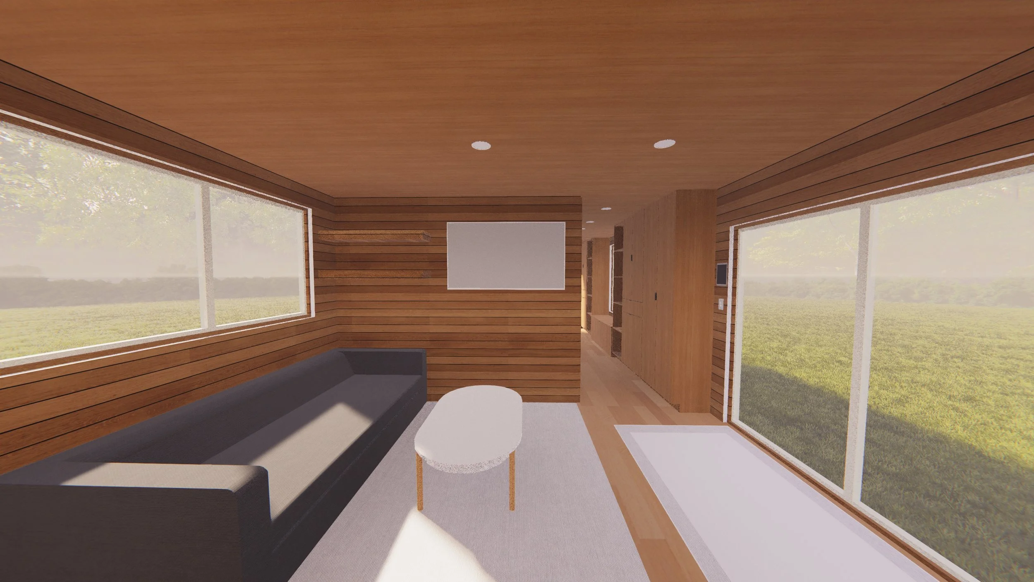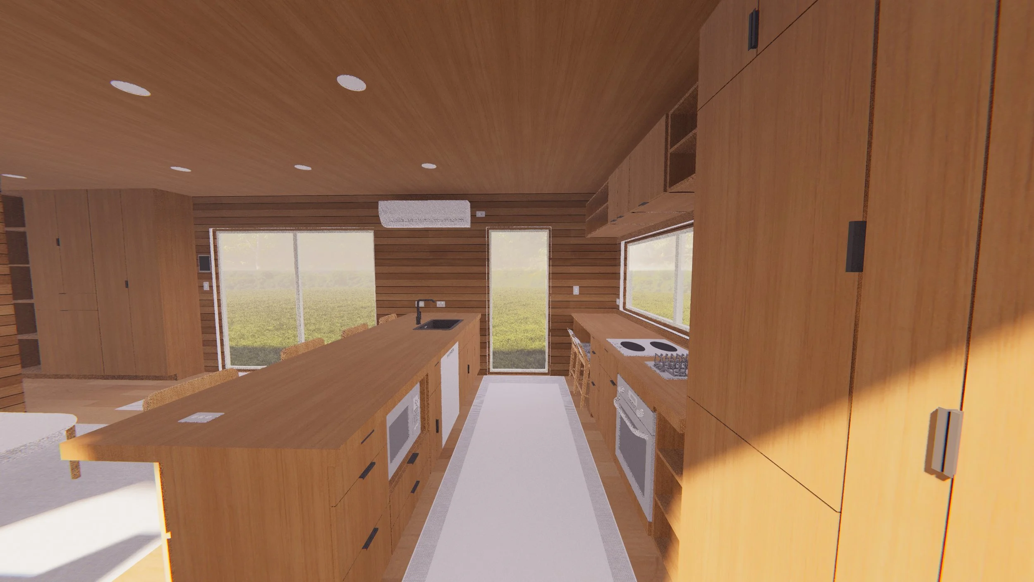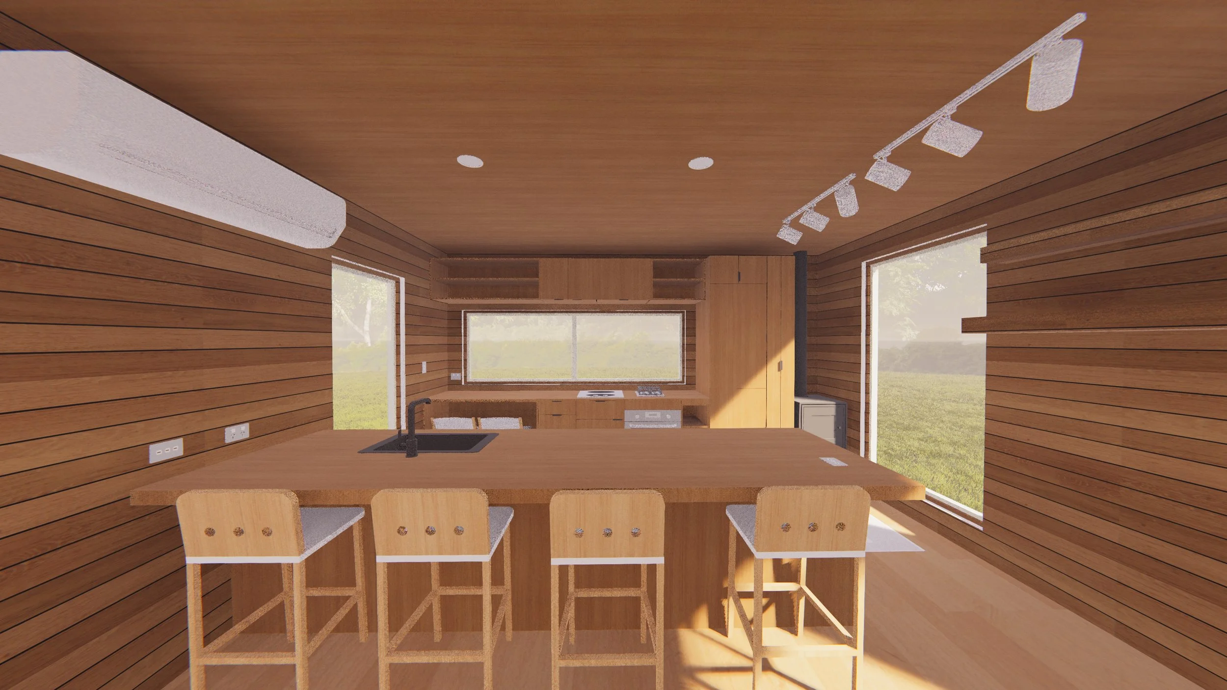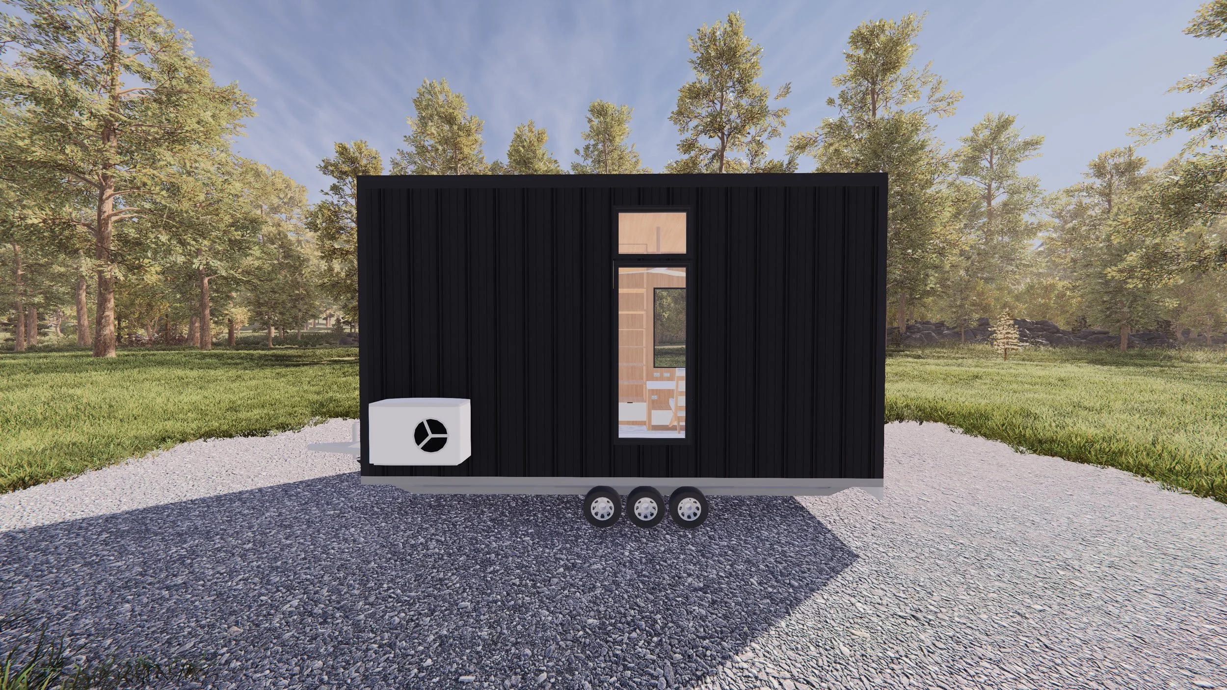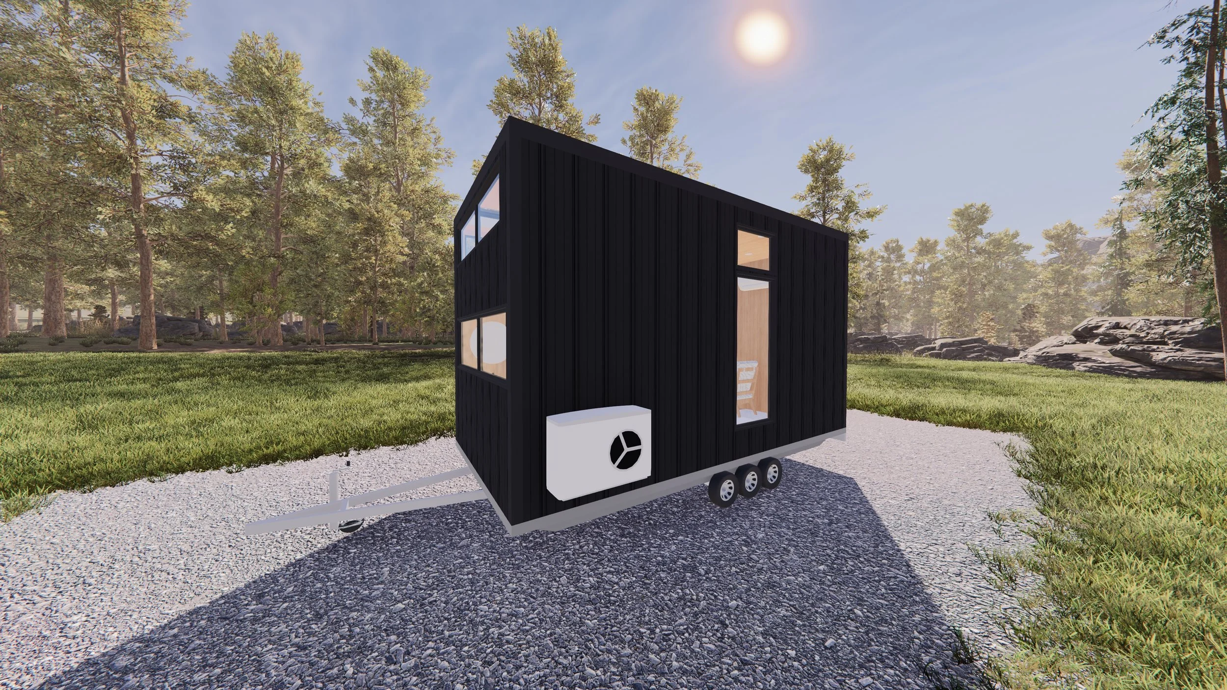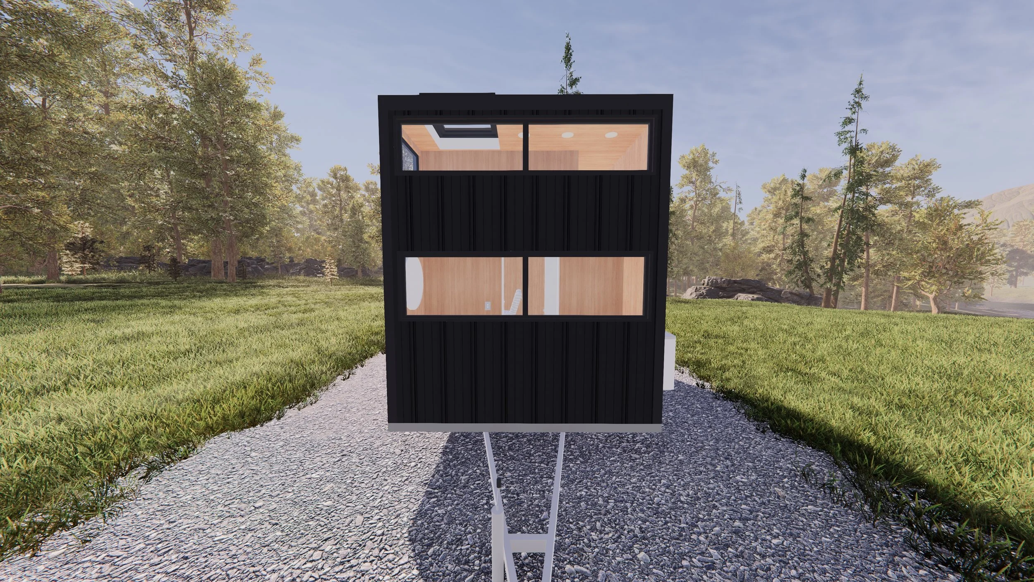All measurements are imperial.
Not for commercial use. One off builds only.
This single-level, cedar-clad, white oak-lined container home is spacious for a tiny house, ideal for those who love the simplicity and convenience of luxury single-level spaces, and those wishing to downsize and enjoy retirement.
Our spacious, opulent kitchen is a chef's dream, featuring a large dining island that serves as the heart of the home.
The open-concept kitchen & lounge invite warmth and tranquility. Connected seamlessly through elegant French doors, it is both a spacious and comfortable space for relaxation and entertainment, all bathed in an abundance of natural light.
With ample storage, a full bathroom, and a sumptuous bedroom boasting a king-sized bed, this home embodies both style and functionality.
Every feature comes together as one to make this an extremely comfortable and functional tiny home.
Comprehensive Design Plans Include: 2D & 3D Isometric Views, Interior & Exterior Perspectives, Floor Plans, Electrical Plans, Shell Sections, Joinery Schedules, Cabinetry Plans, & more
Customers receive a secure link to the pdf file lasting 24 hours after the first download.


