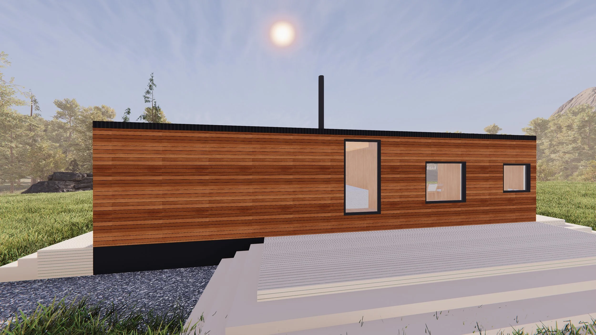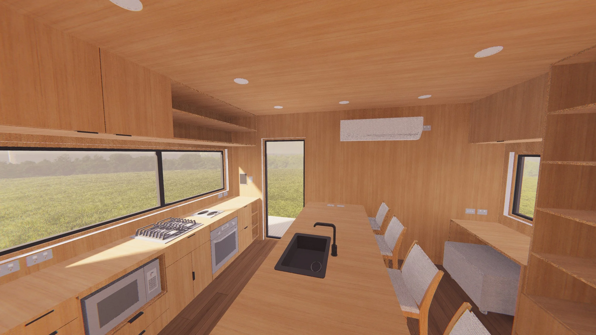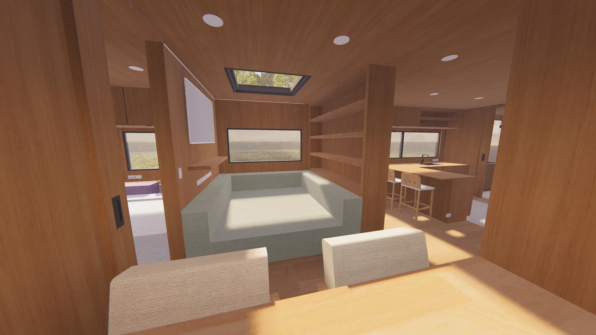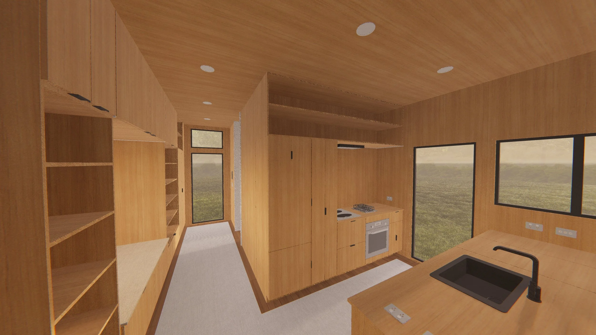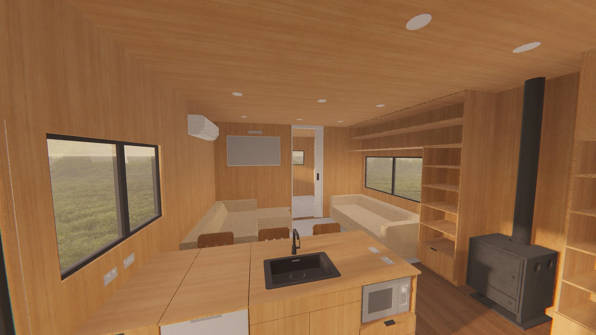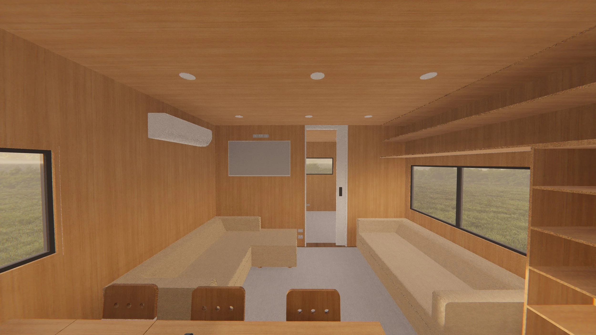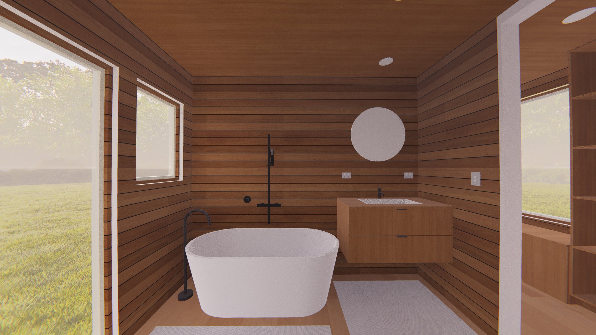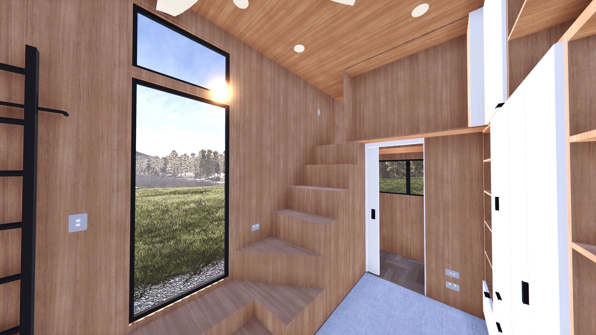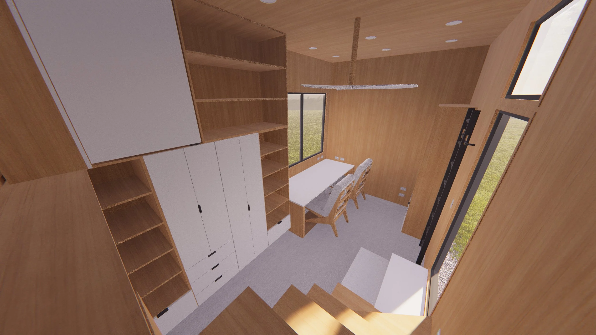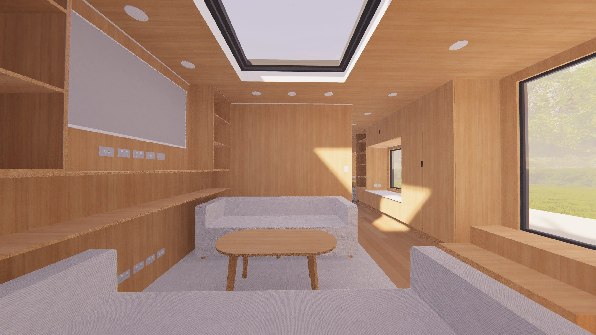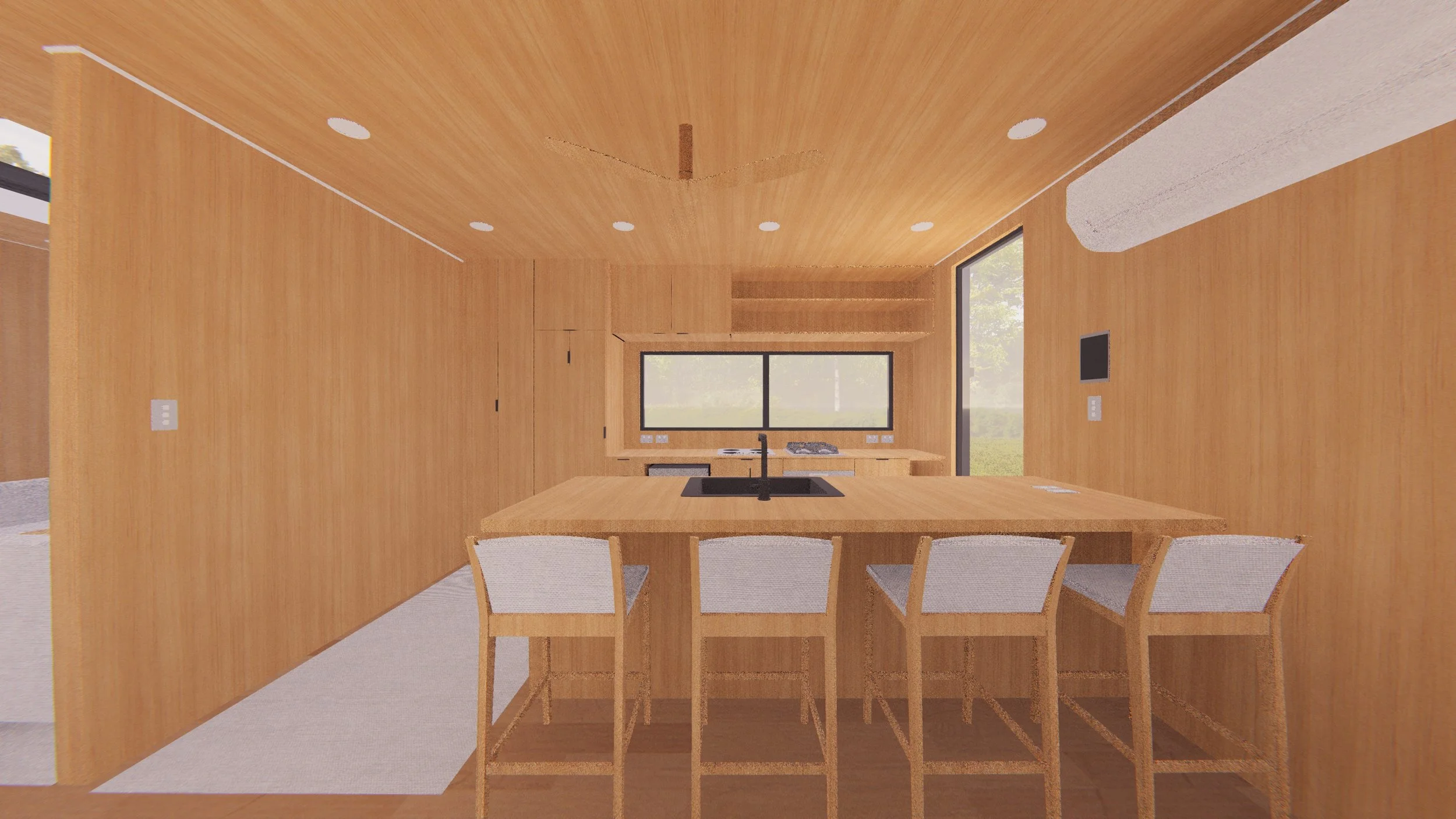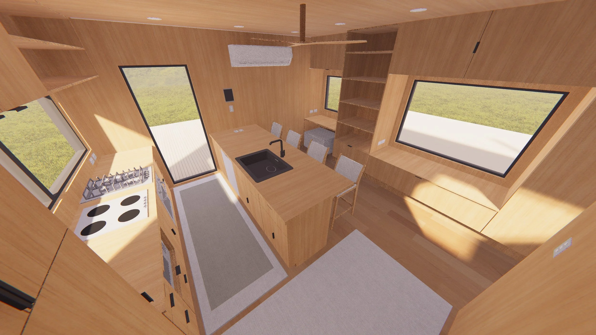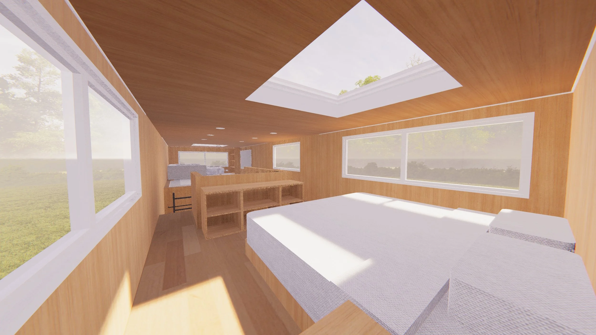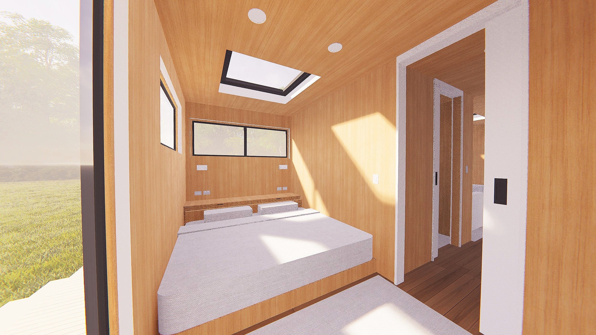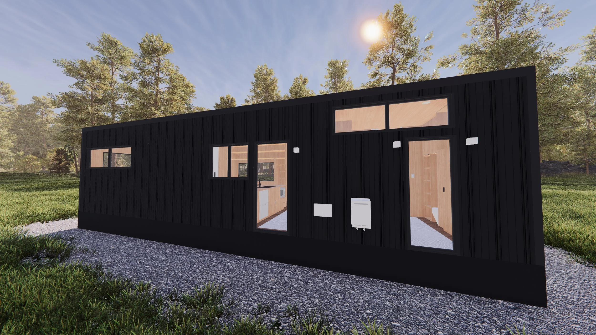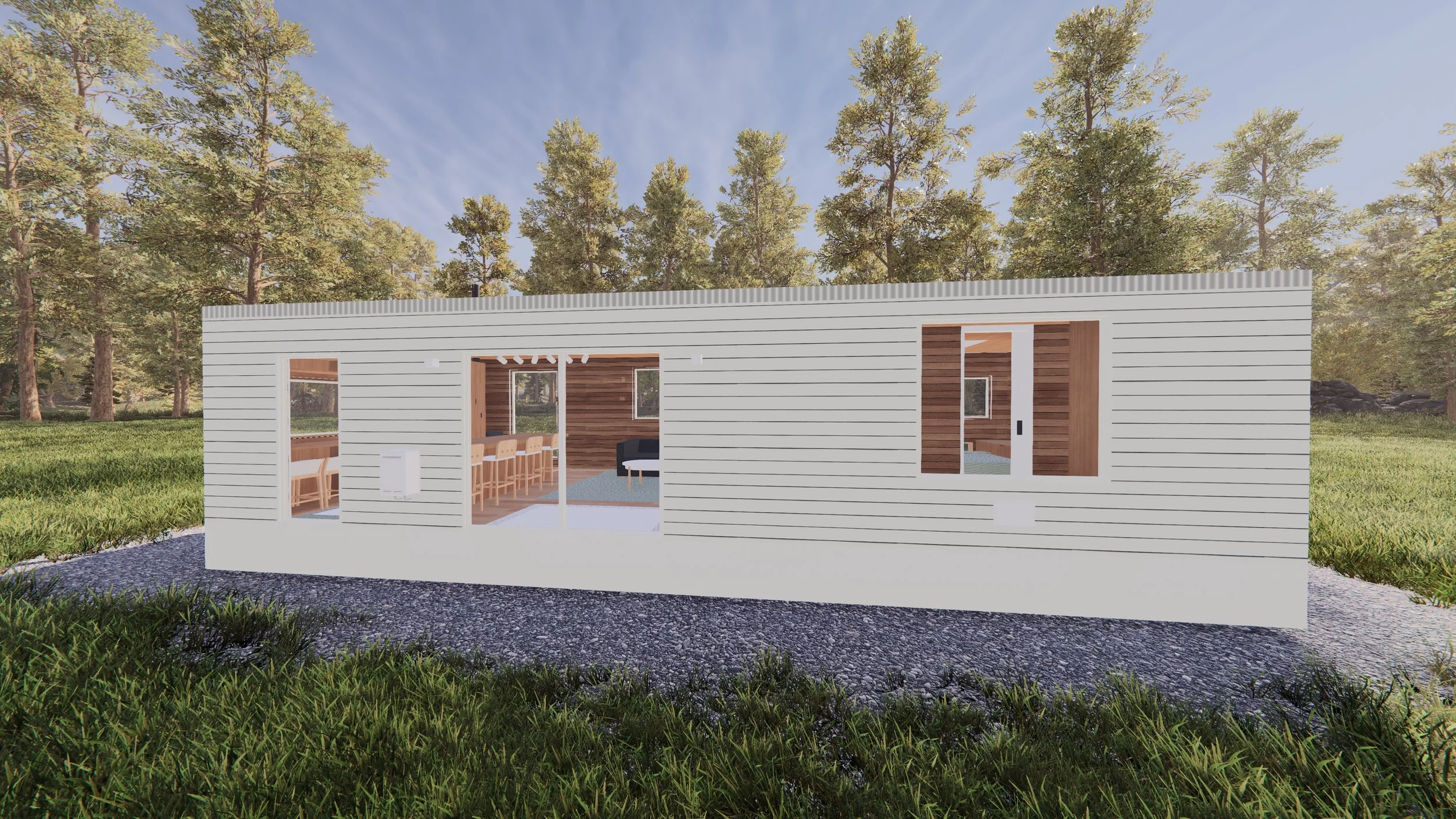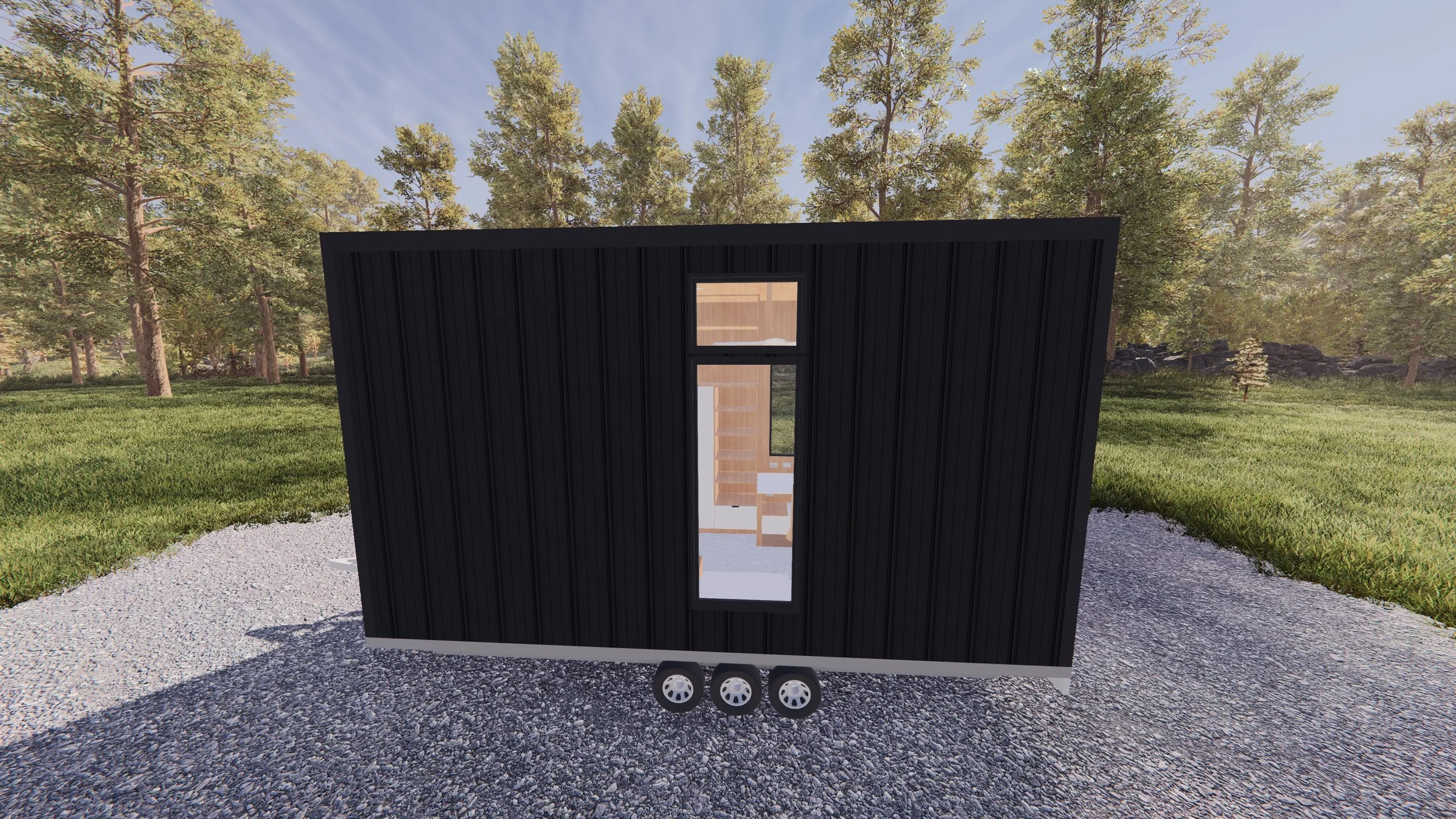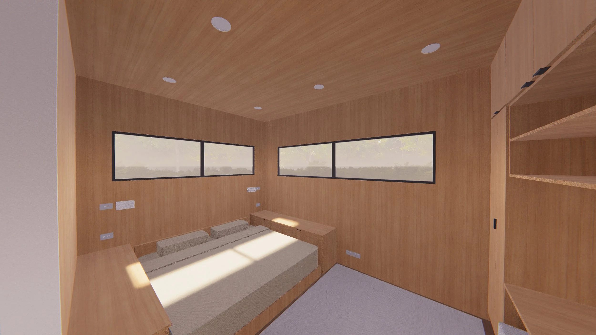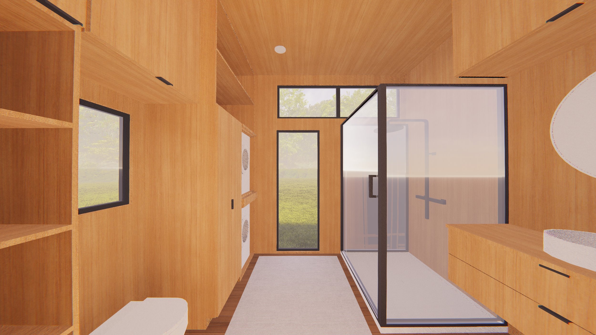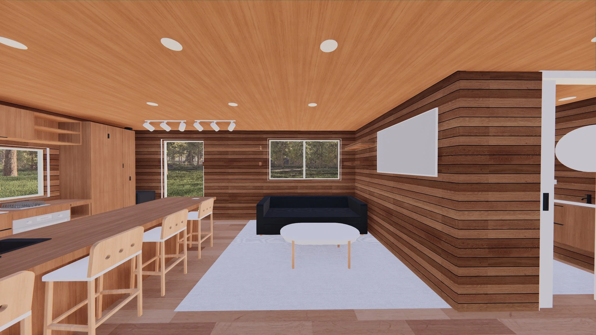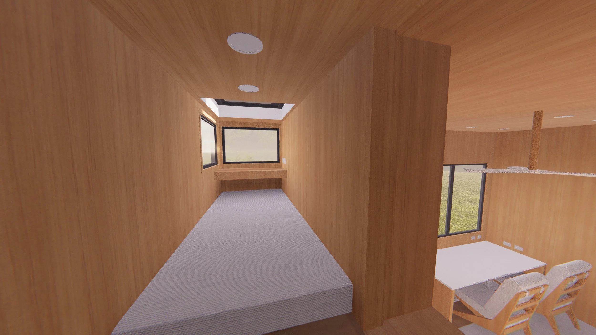KAI’s Tiny Homes
KAI’s Tiny Homes
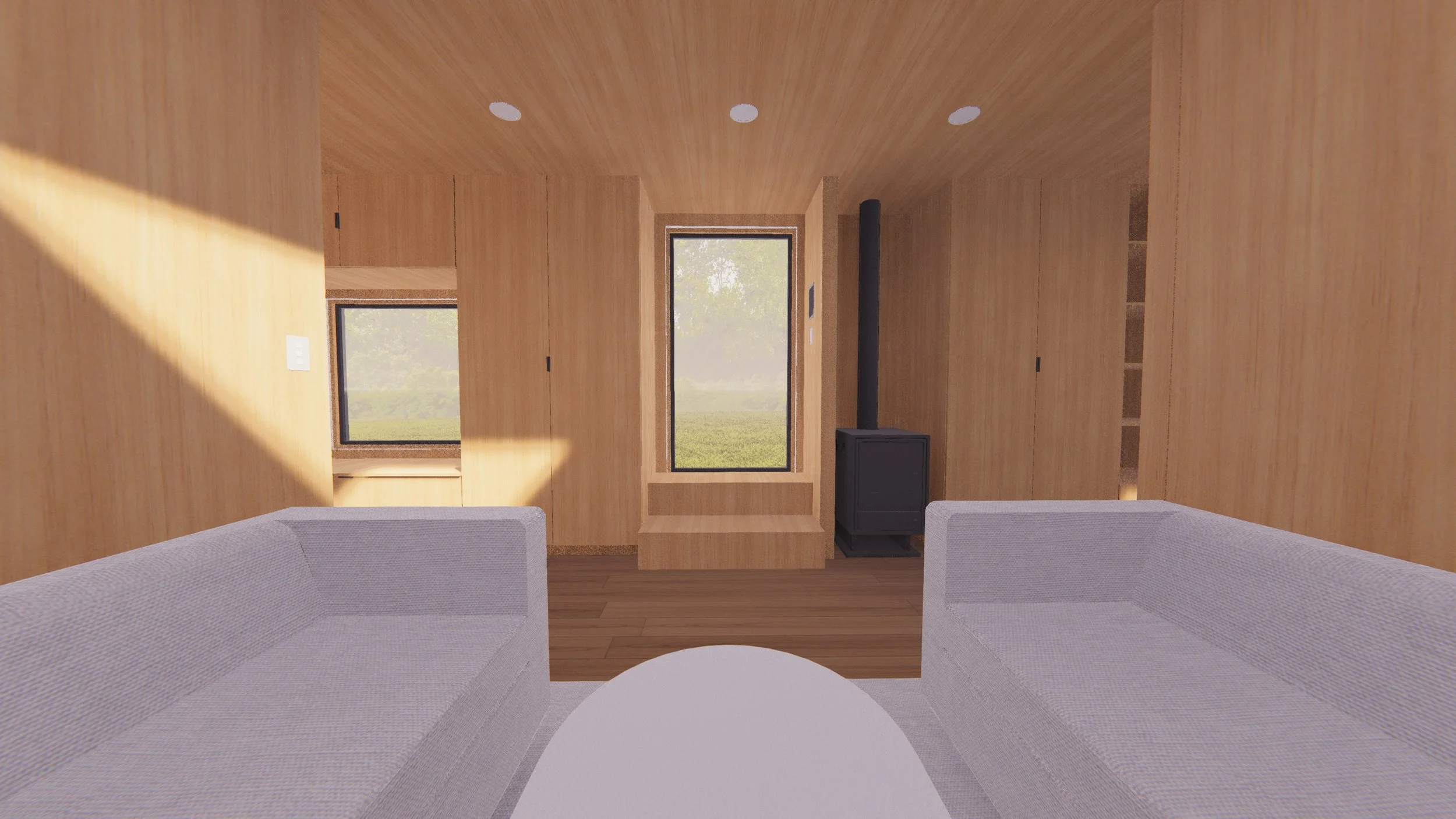
A tiny home design
company based in NYC.
Recent Work
What We Do
KAI’s Tiny Homes designs luxurious, modern, functional container homes & tiny homes, with an emphasis on eco-friendliness and livability.
KAI’s Tiny Homes designs luxurious, modern, functional container homes & tiny homes, with an emphasis on eco-friendliness and livability.
Individuals or couples seeking to downsize from a larger home to reduce living expenses and simplify their lifestyle.
Young professionals or digital nomads who desire a flexible and mobile living solution that allows them to work from anywhere.
Eco-conscious individuals who want to reduce their carbon footprint and live in a space that is more energy-efficient and uses sustainable materials.
People looking for a secondary dwelling unit to serve as a guest house, rental property, or space for an aging family member.
Individuals or groups interested in building a tiny home community focused on shared values of sustainability and communal living.
Who We Serve
Meet the Creator
I’m Kai, founder & designer of KAI’s Tiny Homes.
I’ve always loved sustainable architecture & real estate. Just over three years ago, I was inspired by the magic & opportunity for freedom provided by tiny homes. Now, I’m on my journey to redefine housing for all.
Designing with your comfort in mind is my top priority.
Your dream home should be an experience that leaves you refreshed & rejuvenated every day. At KAI’s Tiny Homes, I go the extra mile to ensure every aspect of your home design is exceptional.
And because I value possibility &
creativity, my home designs
are an ever-growing collection.
The Container Cottage
The Zen Haus
Cozy Container Home
The Mobile Art Studio
Container Cottage - Galley Kitchen & Dining Island
Container Cottage - Galley Kitchen & Dining Island
Container Cottage - Desk Space, Storage, and Window Seat in the Kitchen
Container Cottage - Lounge & Hallway
Zen Haus - Compact Kitchen & Hallway
Zen Haus - Open Concept View of Kitchen & Lounge
Zen Haus - Lounge
Zen Haus - Master Bedroom
Zen Haus - Full Bathroom
Cozy Container Home - Lounge & Kitchen
Cozy Container Home - Full View
Cozy Container Home - Bathroom
Cozy Container Home - Bedroom
Mobile Art Studio - Interior View
Mobile Art Studio - Interior View
Mobile Art Studio - Sleeping Loft
Pricing
At KAI’s Tiny Homes, we are dedicated to providing exceptional value to our clients, which is why our pricing model is transparent and straightforward.
Design Package 1 | The Starter Blueprint - $3000
For clients who want a clear plan and visual direction to begin their build.
Includes:
1:1 Consultation Call (60–90 minutes)
Custom 20-Page Floor Plan — core layout + measurements
10 Renders (key angles of main spaces)
Basic Design Guide — color palette, material inspiration, simple decor notes
Essentials Supply List — essential materials and fixtures
Budget Template — spreadsheet to estimate total project costs
Email Support Only
Outcome:
A professional foundation — all the essentials to start planning your dream container home confidently.
Design Package 2 | Most Popular | Best Value - $5000
For serious clients who want a full visual experience and collaborative creative process.
Includes everything in Starter, plus:
Extended Design Consultation (includes second mini check-in call)
29-Page Detailed Floor Plan — includes room layouts, lighting plan, elevation sketches
20–25 Renders — full coverage of every room + exterior
Personalized Design Guide — finishes, materials, and curated mood sections
Full Supply List — with product links and brand suggestions
Financial Planning Sheet — advanced budgeting & timeline breakdown
Interactive Milanote Board — mood boards, resources, project updates, and client feedback space
2 Rounds of Revisions on floor plan and renders
Outcome:
A custom, guided design experience with professional visuals, flexible collaboration, and clear build readiness — everything short of the construction team itself.
Design Package 3 | The Legacy Package — $7,000
For visionaries who want a fully developed architectural & brand-level experience.
Includes everything in Signature, plus:
Luxury Upgrade Consultation — includes site layout optimization and land usage strategy
40–50 Renders — full cinematic-quality visual package (day/night shots, alternate color schemes, interior/exterior perspectives)
Custom Material Sourcing Guide — curated product list with high-end suppliers, eco options, or local sources
Full Interior Styling Plan — furniture curation, lighting design, decor mockups
Printable Build Binder (PDF) — all plans, renders, and specs formatted for contractors
Brand Story Deck (Optional Add-On) — a 5-page design vision summary for investors or social sharing
3 Rounds of Revisions and priority scheduling
Voxer or WhatsApp Access for real-time creative feedback during the project
Outcome:
A done-for-you design system — visuals, materials, and logistics unified into one master plan, ready for investor presentation, crowdfunding, or full-scale build.
Our Services
-
This one-on-one session is where your dream tiny home or container home begins.
Together, we’ll:
Define your goals, layout needs, and land conditions
Clarify your budget, square footage, and aesthetic direction
Explore design features that balance luxury, efficiency, and sustainability
Outline next steps toward your custom home design package
You’ll leave the call with:
✅ Clear direction on your design path
✅ Expert insights tailored to your site and style
✅ A full understanding of how we can bring your vision to life
This session can stand alone or be applied toward any design package if you choose to move forward within 30 days
Consultation fees are non-refundable.
-
$2,500+ | No Meeting Required | 100% Remote Collaboration
For the independent dreamer who knows exactly what they want — or simply prefers to skip the calls and go straight to creation.
Here’s how it works:
You fill out a detailed design form covering your space dimensions, budget, style preferences, must-haves, and dream features.
You upload any references — land photos, Pinterest boards, sketches, or notes.
I design your home from there, translating your vision into a 3D model, full floor plan, renders, and material guide — just like my custom packages.
You’ll receive:
A 20–25 page floor plan based on your form submission
10–15 renders of key spaces
A personalized design guide
A supply list & budget planner
One optional feedback round via email once you receive your initial concept
✨ Ideal for clients who already have clarity, trust the creative process, and want a professional design experience at their own pace.
Prefer a more personal approach? Book a 1:1 consultation to connect directly before starting your custom design.
-
Learn the art of tiny-home design and 3-D modeling with Kai’s Tiny Homes Studio.
Using Tiny Easy design software, you’ll design alongside up to 20 other enthusiasts in a guided, interactive class led by Kai Ibarra — designer, educator, and container-home visionary.
✦ Hands-on instruction
✦ Live Q&A
✦ Community connection
Join the waitlist →
-
Available exclusively to Custom Home Design clients.
Bring your floor plan to life with high-quality, photo-realistic 3D renders showcasing every angle, detail, and material choice. These images are ideal for planning, marketing, and investor presentations — or simply visualizing your dream space in vivid detail.
Render Package Tiers
🪞 Starter Visuals — 10 Renders — $600
Perfect for compact projects or a clear first look.
Includes 10 professionally lit angles (interior + exterior highlights).
🏡 Full Home View — 20 Renders — $1,000
A complete visual story of your home.
Includes all major rooms, exterior shots, and detail close-ups.
🌅 Designer’s Cut — 30 Renders — $1,400
Extended coverage with alternate lighting and perspectives.
Includes day/night renders and stylistic variants for social or investor use.
🏗️ Cinematic Collection — 40 Renders — $1,800
For clients who want the whole vision.
Includes every major space, plus additional compositions, color scheme variations, and environment backdrops.
Each Render Package Includes
High-resolution files (ready for print or digital)
Realistic lighting and textures
Branded presentation folder (optional logo + watermark)
Access through your personal Milanote or Google Drive folder
-
DIY Floor Plan Collection
Starting at $350 | Instant Download
For dreamers, builders, and DIY designers who want a professional foundation — no consultation required.
Choose from a curated collection of pre-made container home floor plans, each designed by House of Kai Studio with the same attention to space flow, lighting, and livability as our custom homes.
What’s Included
Complete floor plan layout (PDF, 2D + 3D views)
Room measurements & container configuration
Suggested furniture layout and design notes
Materials & finishes guide
Print-ready + digital files for builders or software use
How It Works
Browse the collection and choose your favorite layout.
Complete checkout to receive your instant download link.
Begin customizing, decorating, or building at your own pace.
Available Designs
Eden II — 1 Bedroom, 1 Bath (40 ft)
The Kairos IV — 1 Bedroom, 1.5 Bath (40×10 ft)
The Olympus II — Studio + Library Loft (40×16 ft)
The Container Cottage — Family Layout (40×16 ft)
The Coral Suite — Compact Guest Home (20×10 ft)
The Horizon House — Dual Container Plan (16×40 ft)
Optional Upgrades
Add 10 Renders of your chosen plan → +$600
Add a 30-minute customization consultation → +$125
Upgrade to a Custom Design Package anytime → credit your $350 toward the new total
Book Your Appointment
Choose from our specialized design services to match your unique needs


