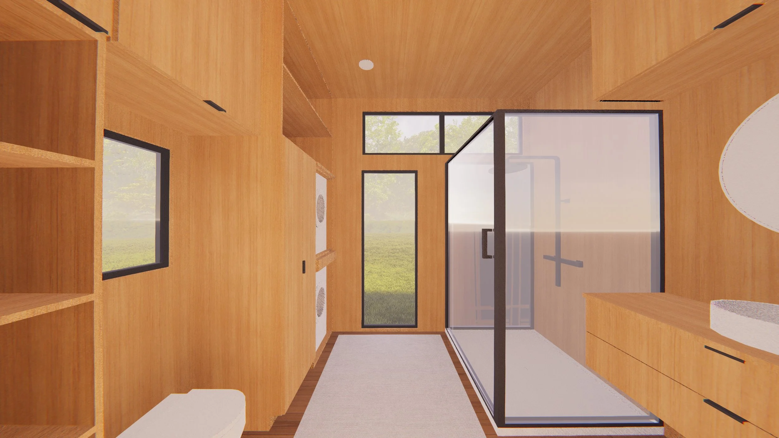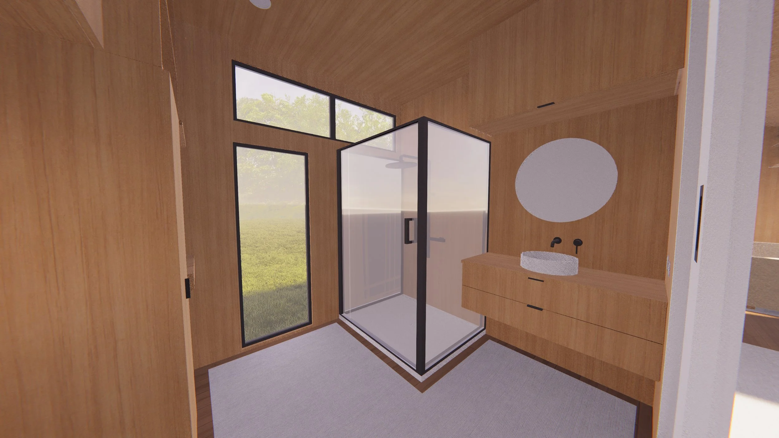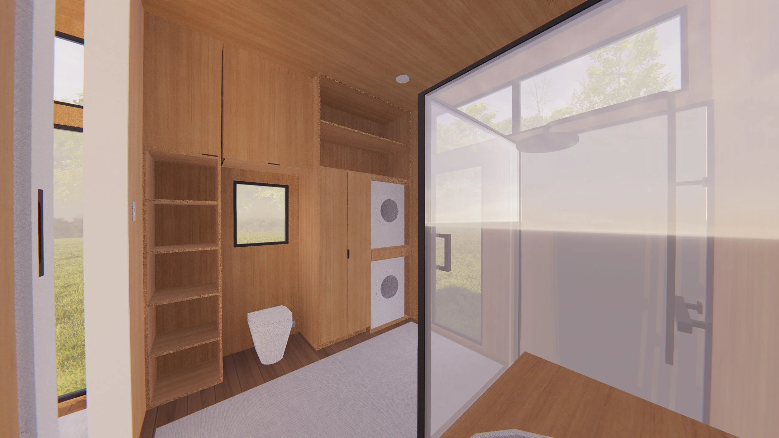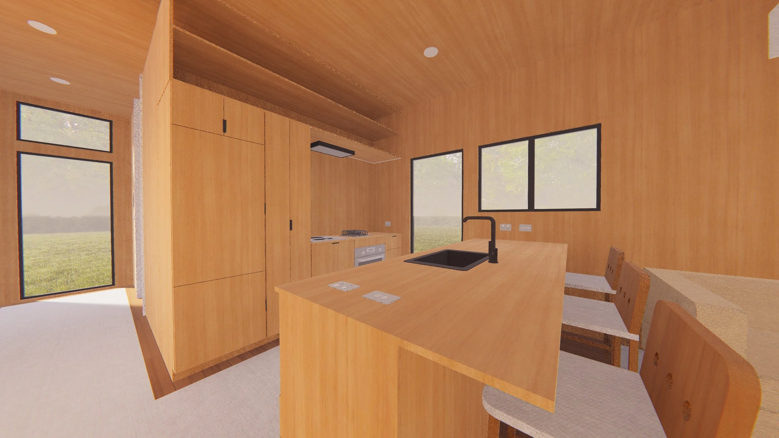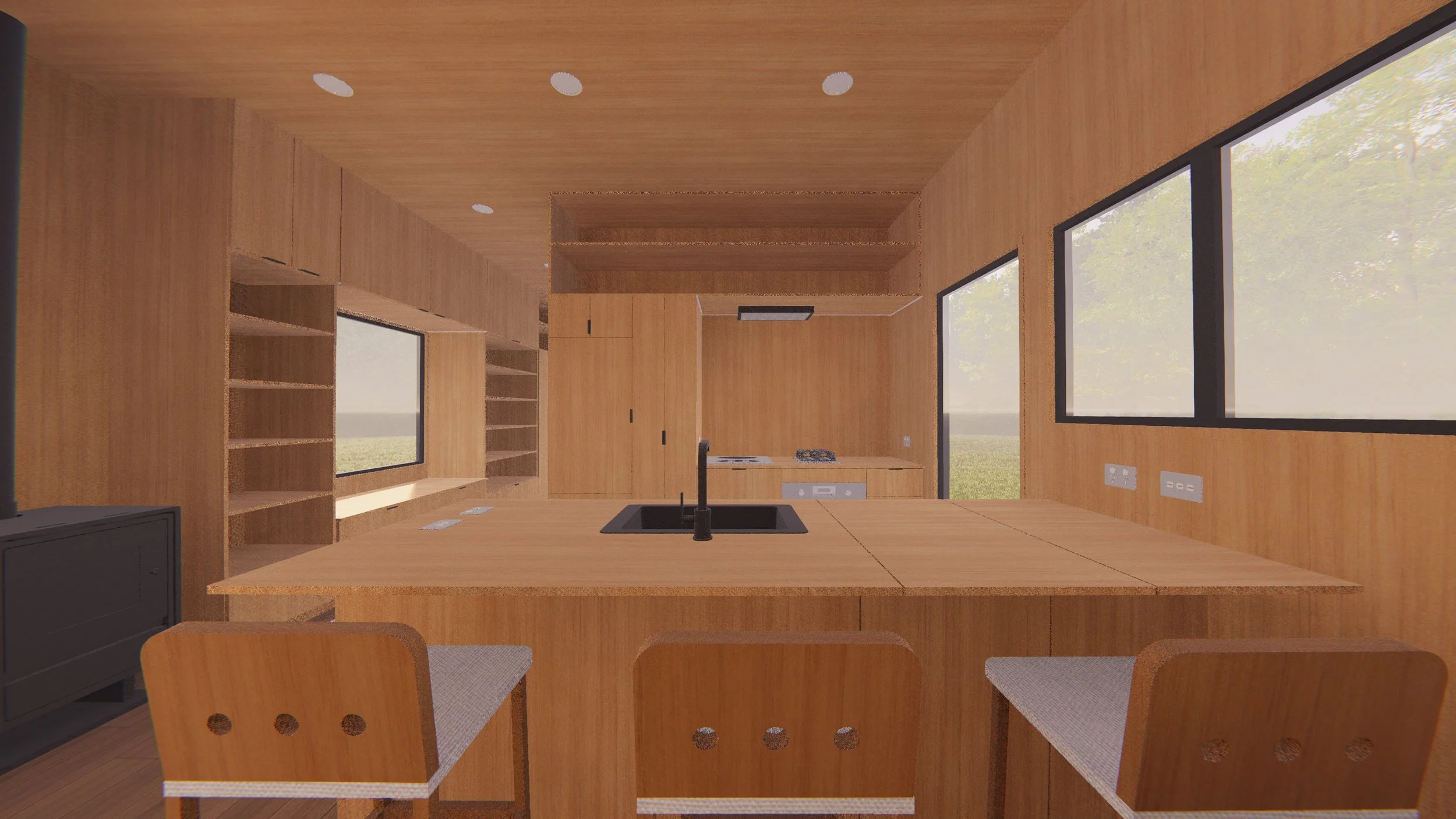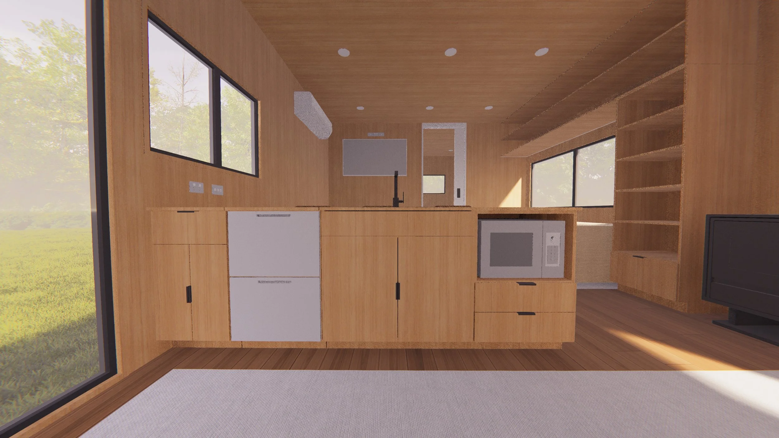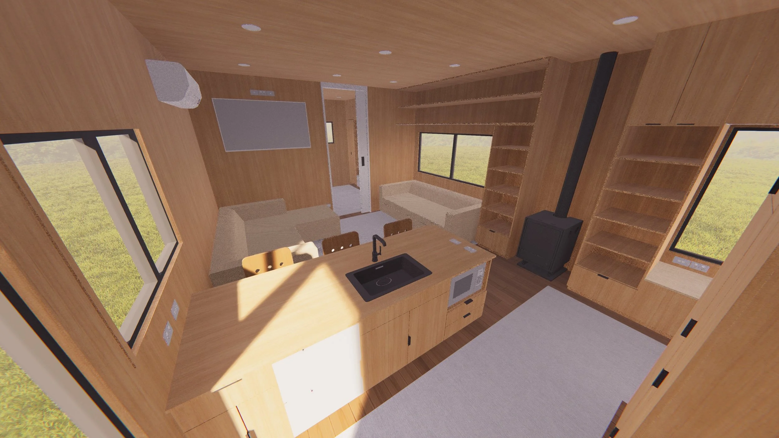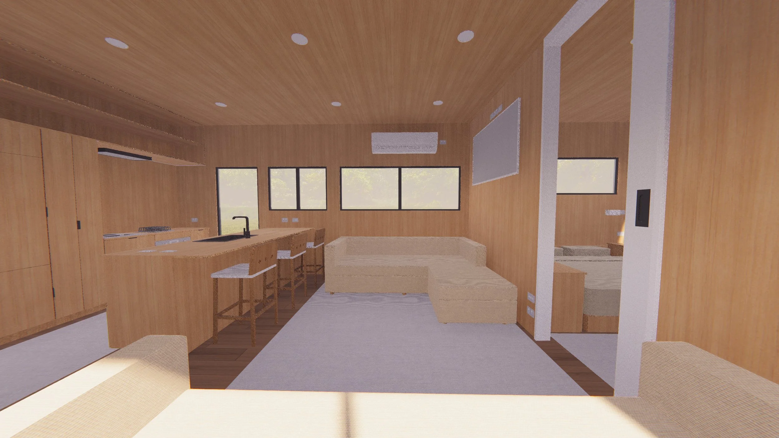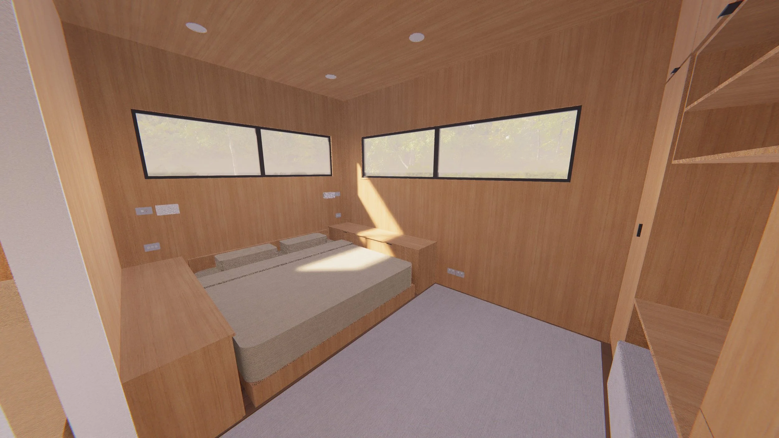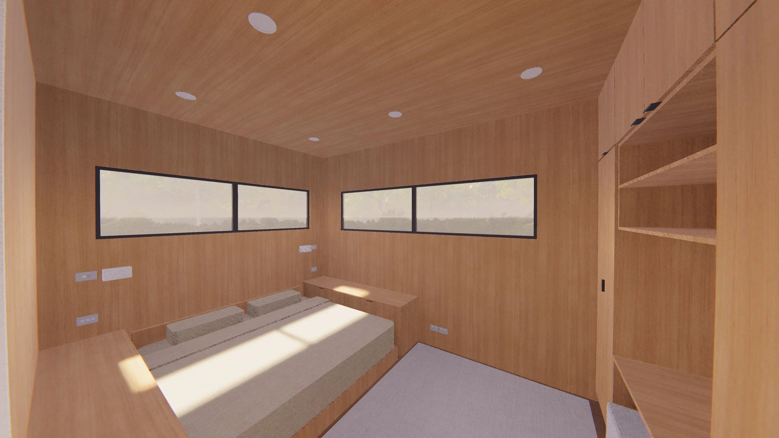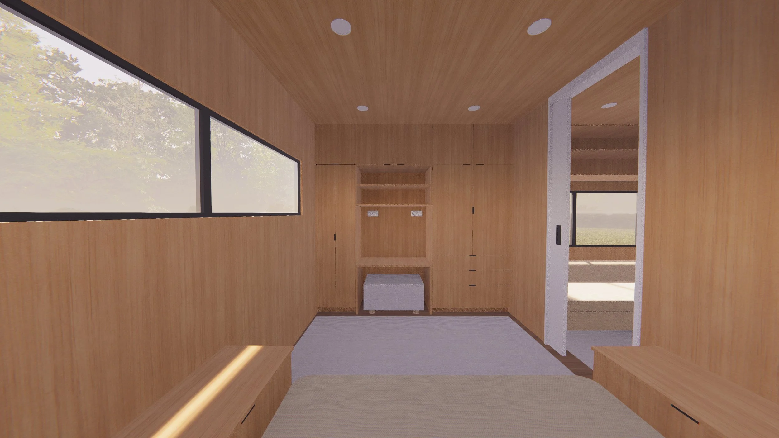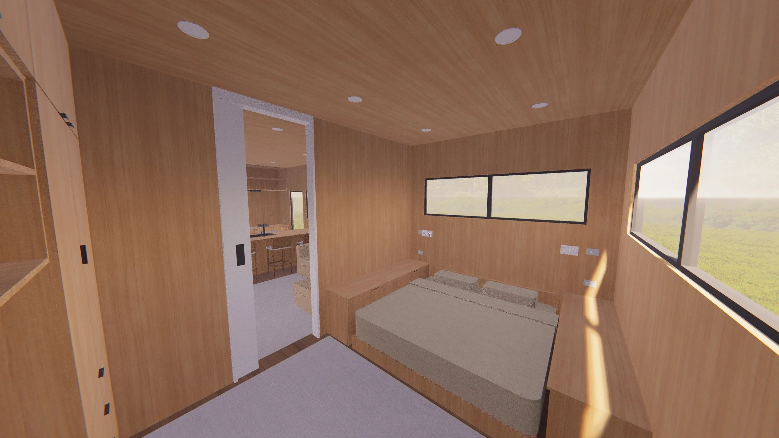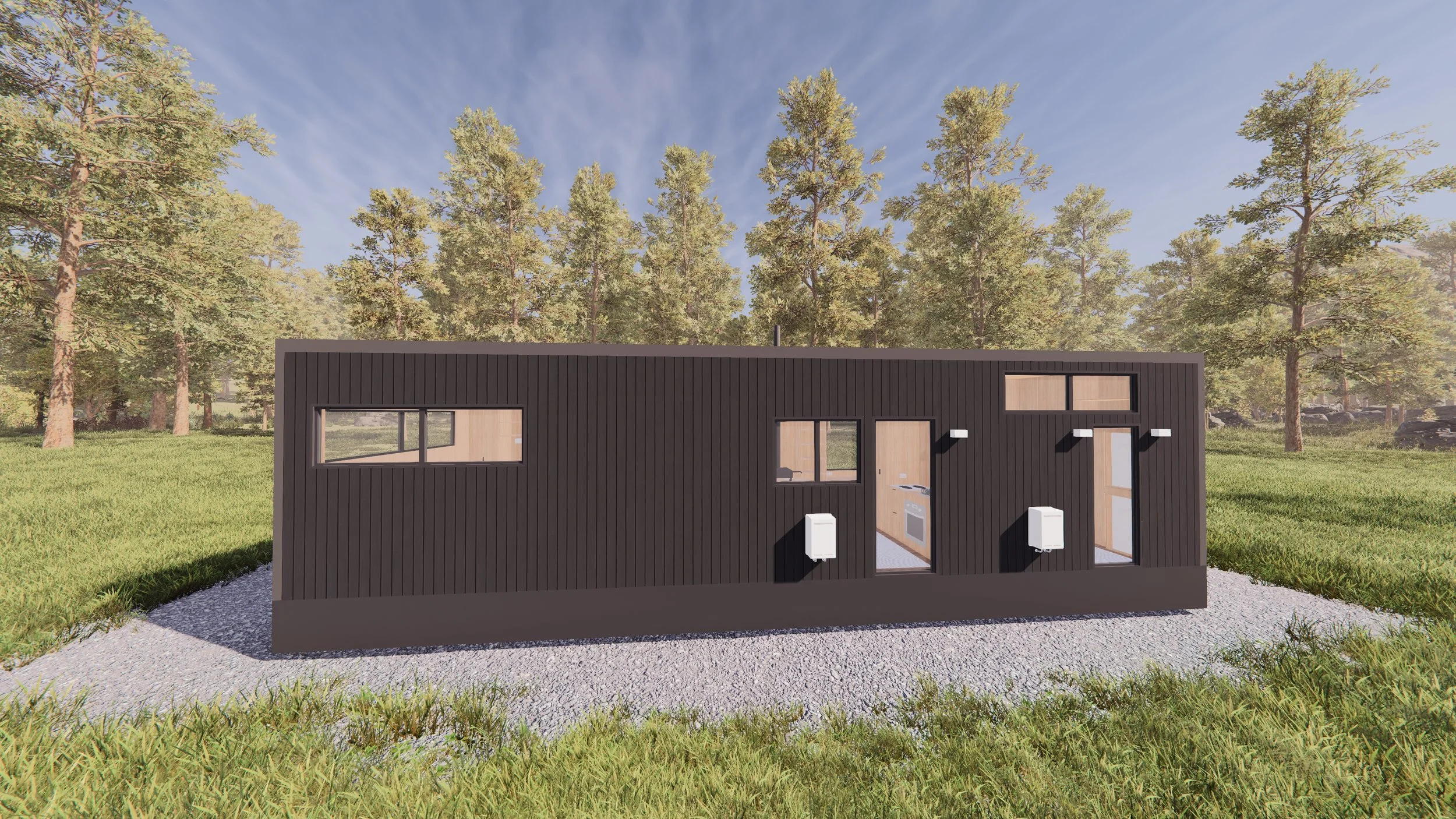
The Zen Haus
The Zen Haus: Where Serenity Meets Contemporary Living
Within our Zen Haus, a world of tranquility and minimalist luxury awaits to be fully experienced.
This single-level container home is spacious for a tiny house and is ideal for those who adore open concept spaces without wanting to sacrifice comfort & privacy.
Designed to be eco-friendly and self-sustaining.
800 sq ft
Single-Level
1 Bed
1 Bath
Bathroom
The Zen Haus bathroom is a spacious sanctuary that redefines small living. This roomy oasis boasts a generous 3x4.7ft shower, a modern floating vanity, the convenience of a washer and dryer, and an eco-friendly composting toilet.
Kitchen
Our compact yet opulent kitchen is tastefully designed to open up into the lounge, boasts modern amenities, and is made complete with a dining island for eating, seating, & hosting.
Lounge
The Zen Lounge is the perfect spot to unwind and find peace. The open-concept space fits two deep, wide sofas, and because having storage within a tiny home is essential, the thoughtfully designed lounge has plenty. Connected to the kitchen and hallway is a wood-burning stove and serene window seat with abundant storage.
Bedroom
Experience ultimate comfort with a full master bedroom and retire to the cozy kind-sized bed after a long day for a rejuvenating night's sleep.
The bedroom features an entire wall of built-in storage cabinets and closets, and a small vanity desk, & enough floor space to comfortably stretch, meditate, or do yoga.


